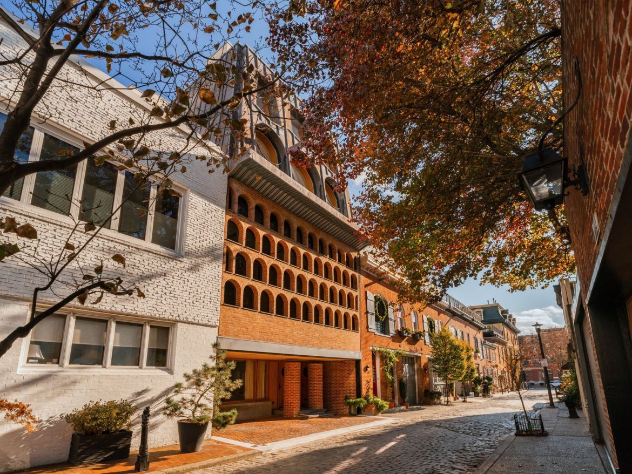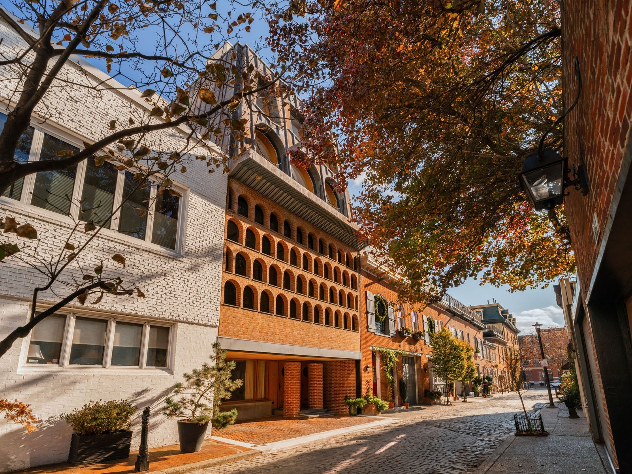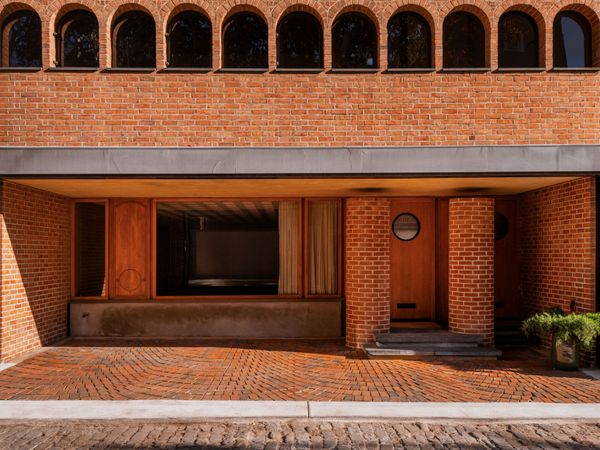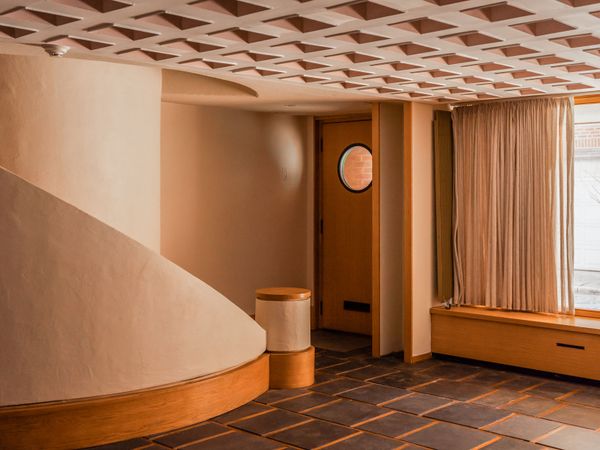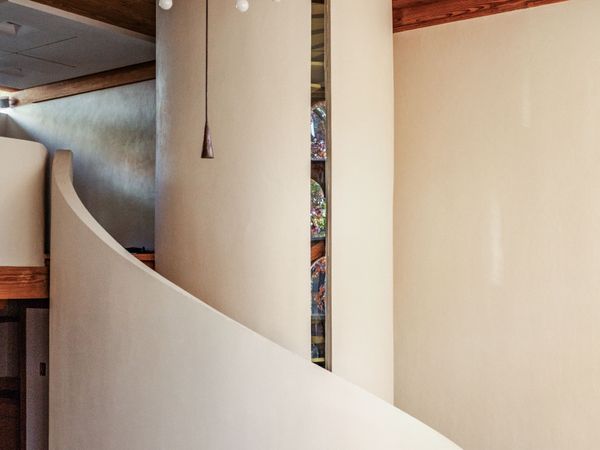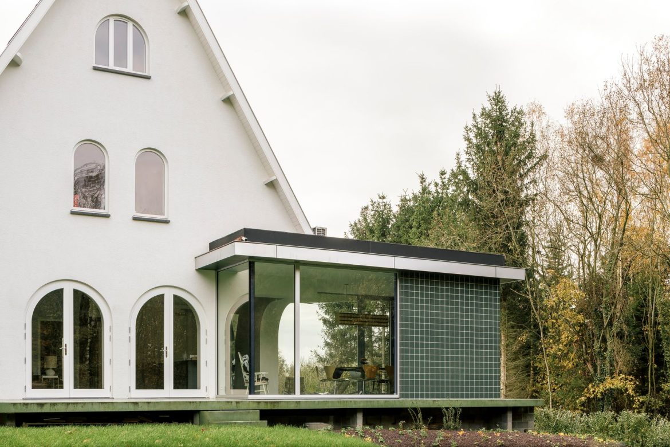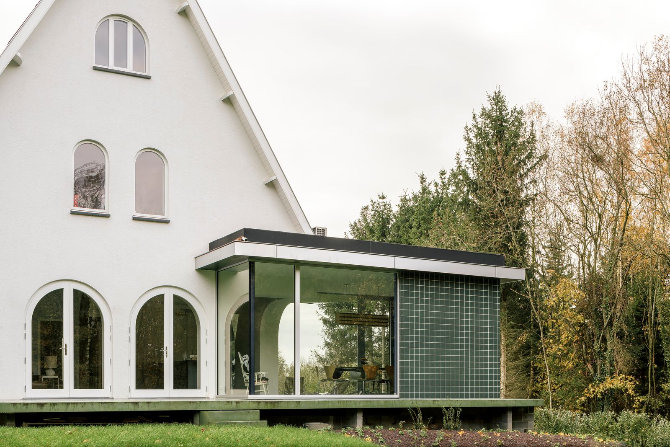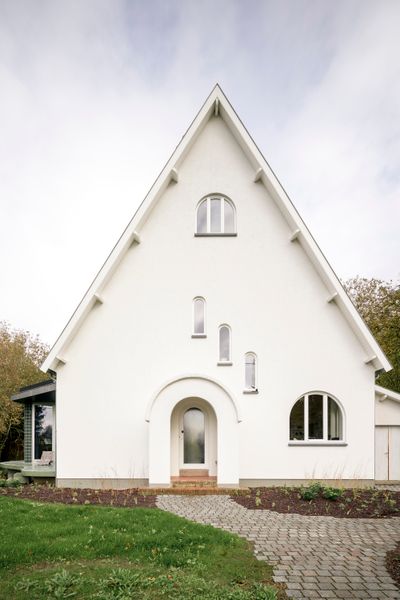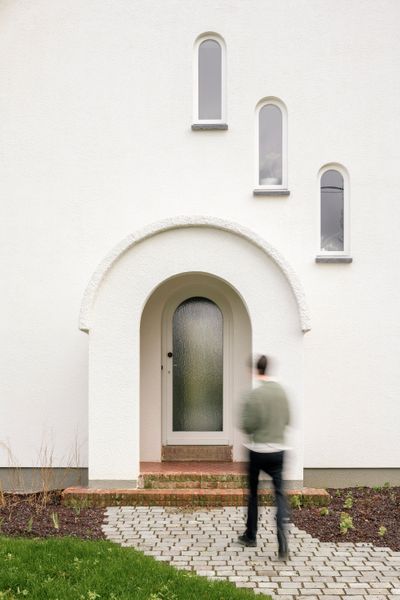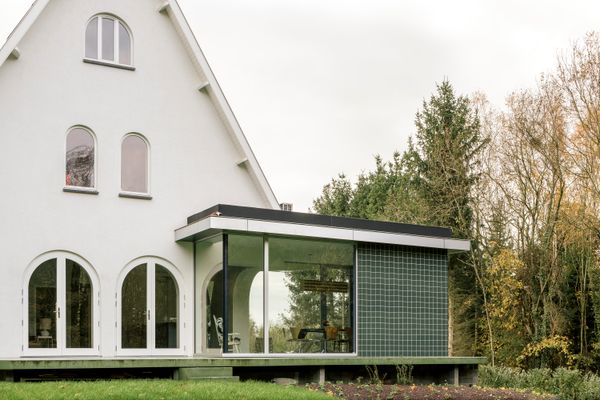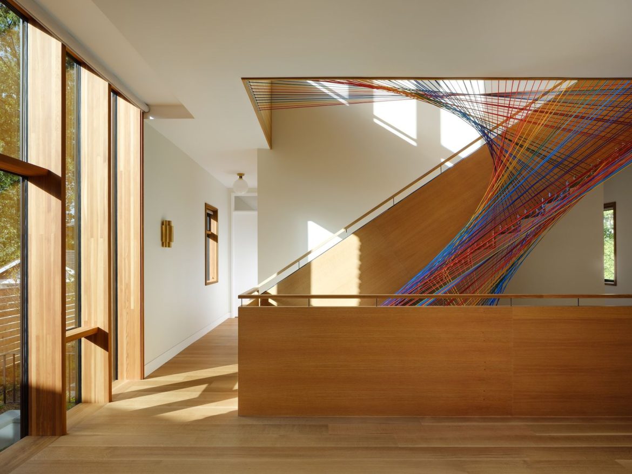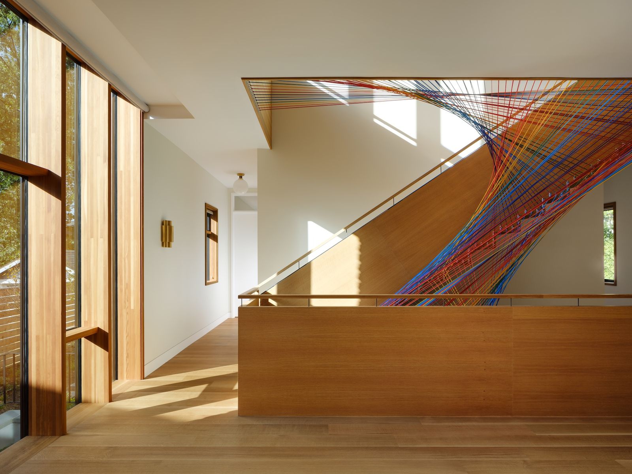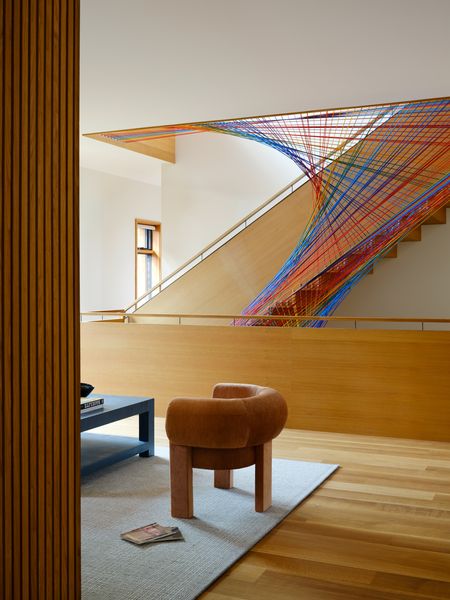Thomas Rodehuth pieces together an oddball nest—in an apartment built by John Lautner—with custom furnishings and his own painted handiwork.
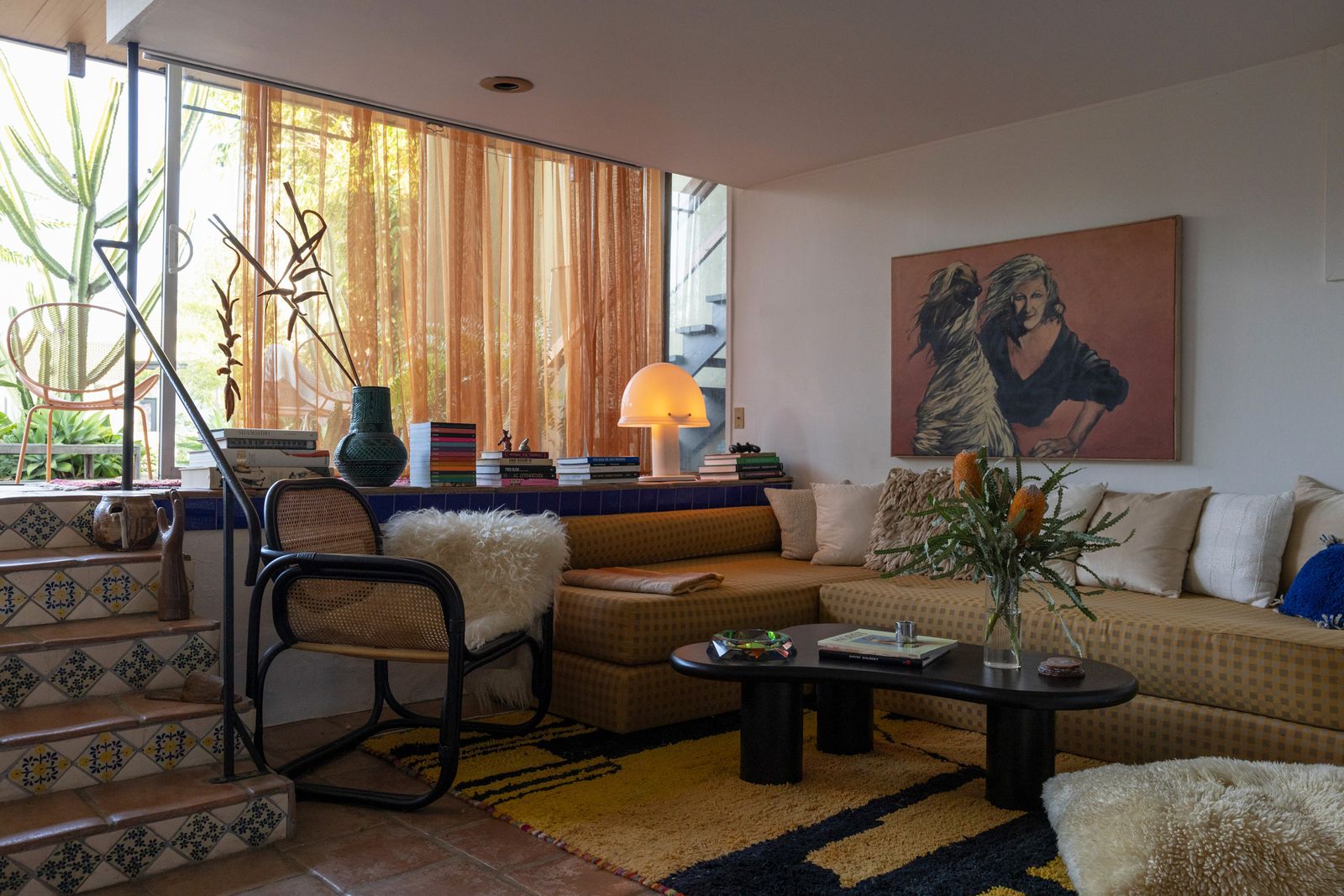
Starting over is a tedious, character-building process, a lesson that artist Thomas Rodehuth has had to relearn again and again in the nine years since he moved to the States from Cologne, Germany. His most recent reset was spurred by the dissolution of his marriage, which left him without a place to live in the summer of 2023.

He spent the next eight months crisscrossing Los Angeles on dog and cat sitting jobs—”a month here, two weeks here, four weeks there,” he recalls of this transient period—before finally landing upon a quirky basement-level property on a dead-end street near MacArthur Park.
The interiors were dark and empty, covered up by dingy yellow curtains, and there was a “damp towel” smell permeating the place which Thomas was never able to fully get rid of—even with a Flamingo Estate tomato candle burning all the time.
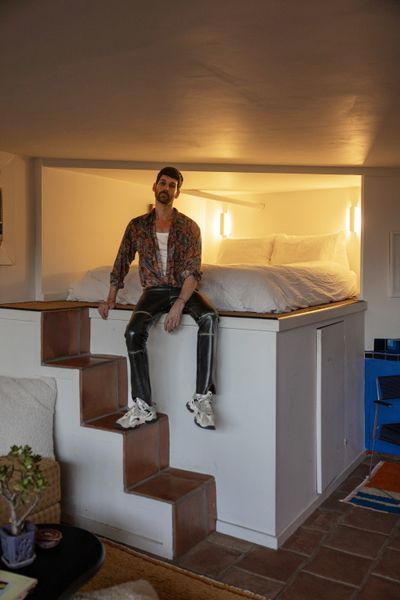
But he was charmed, not repelled by the peculiarity of the place. “I immediately fell in love with it because it was weird and very funky,” he says. Part of its offbeat appeal was due to its layout, which has a small, lofted nook where Thomas would sleep right off the open living area, accessible by a narrow trail of tile steps.

See the full story on Dwell.com: Rental Revamp: After a Breakup, an L.A. Artist Goes Bachelor Mode on a Funky Basement Flat
Related stories:
