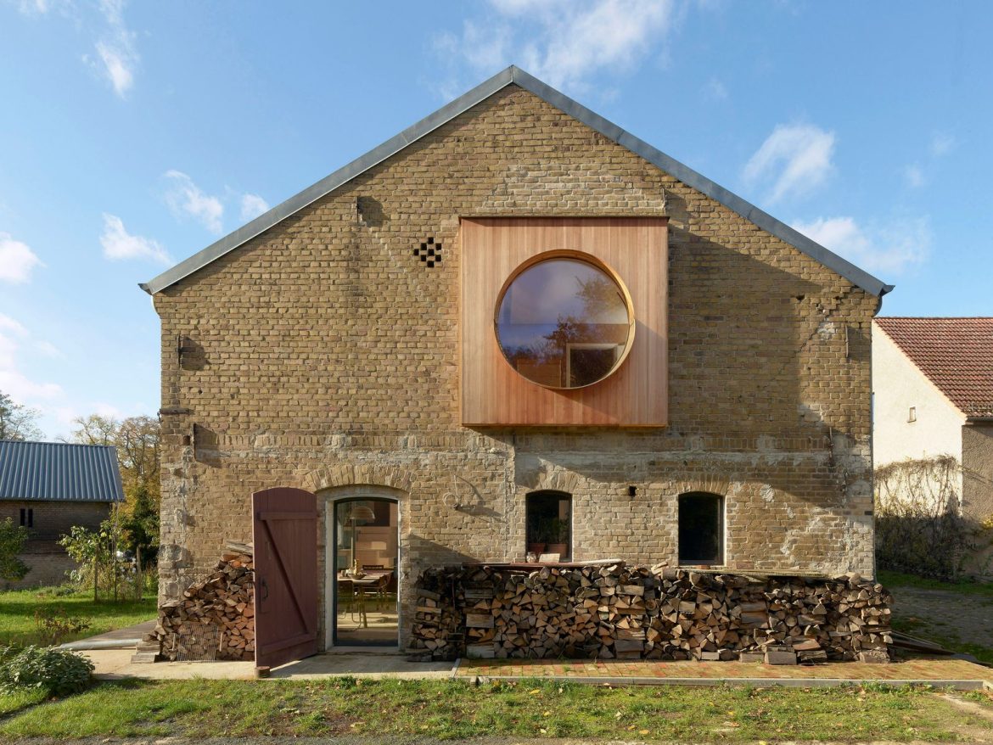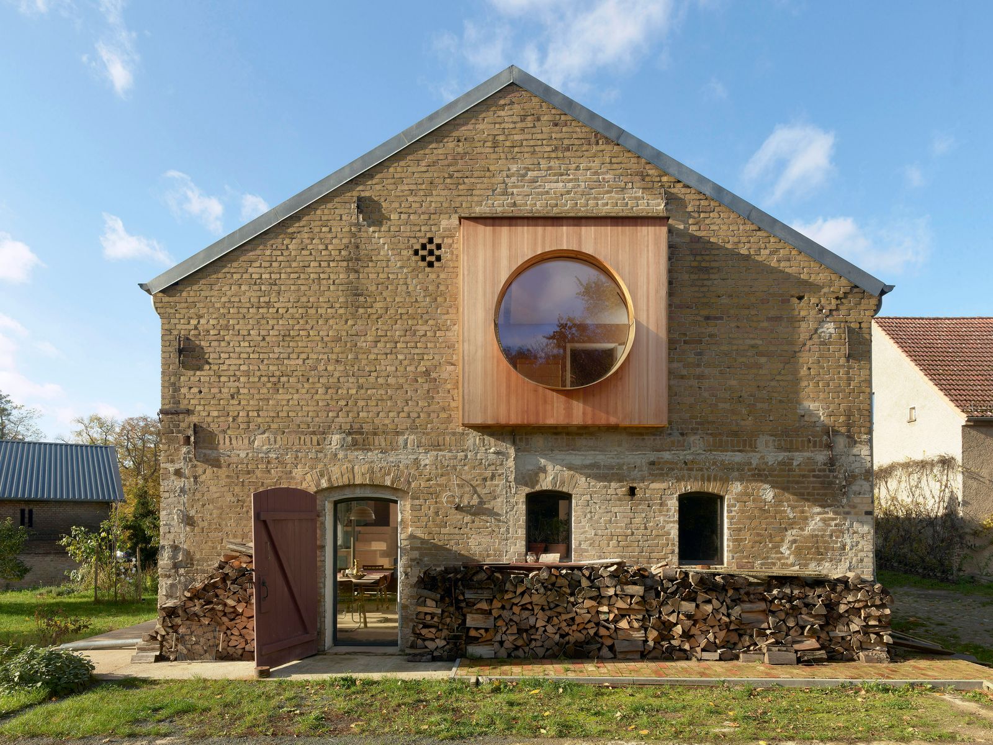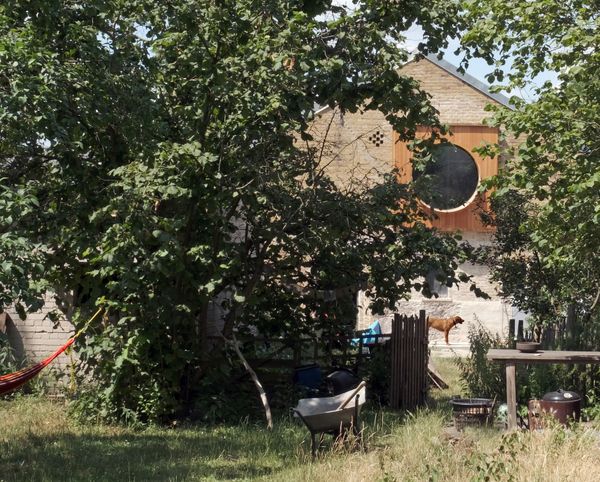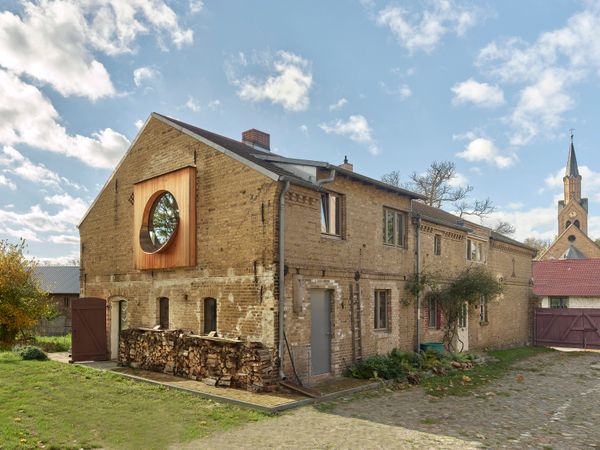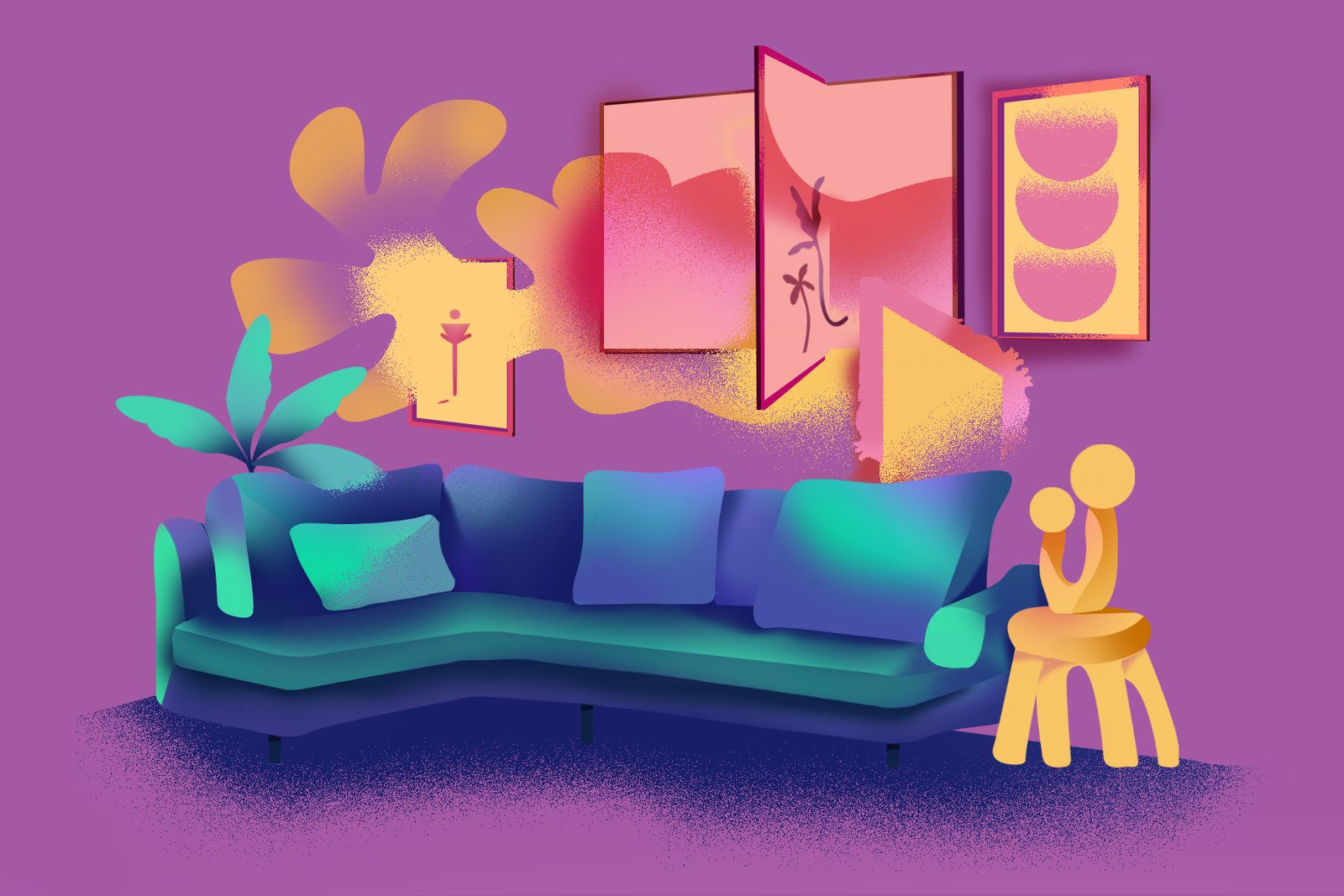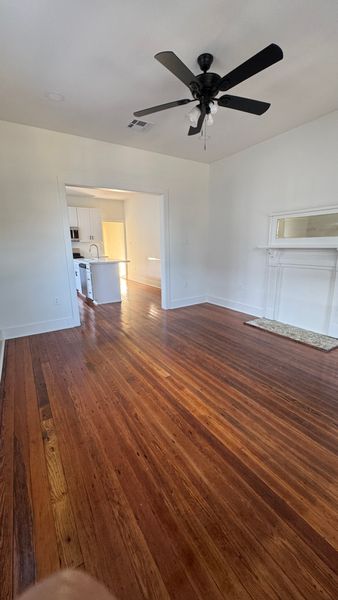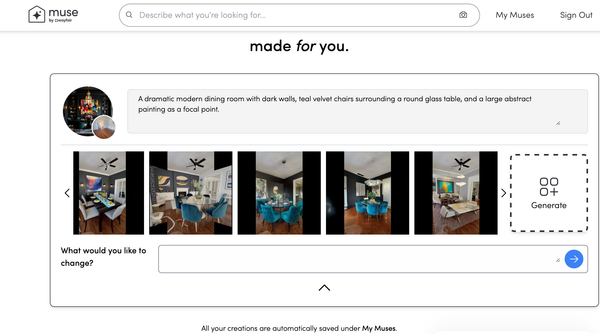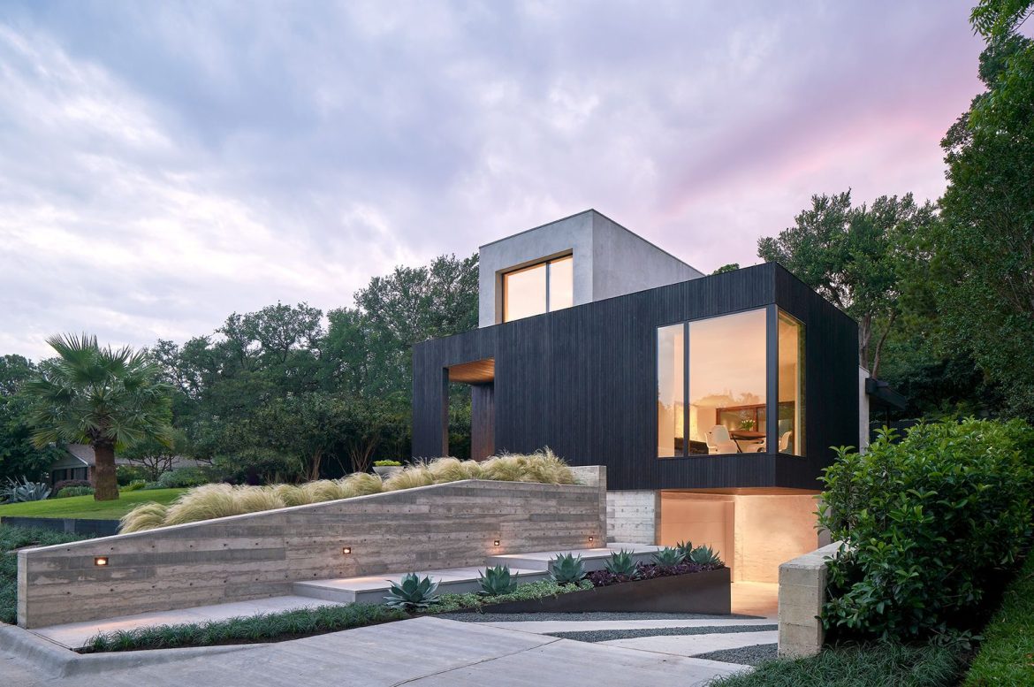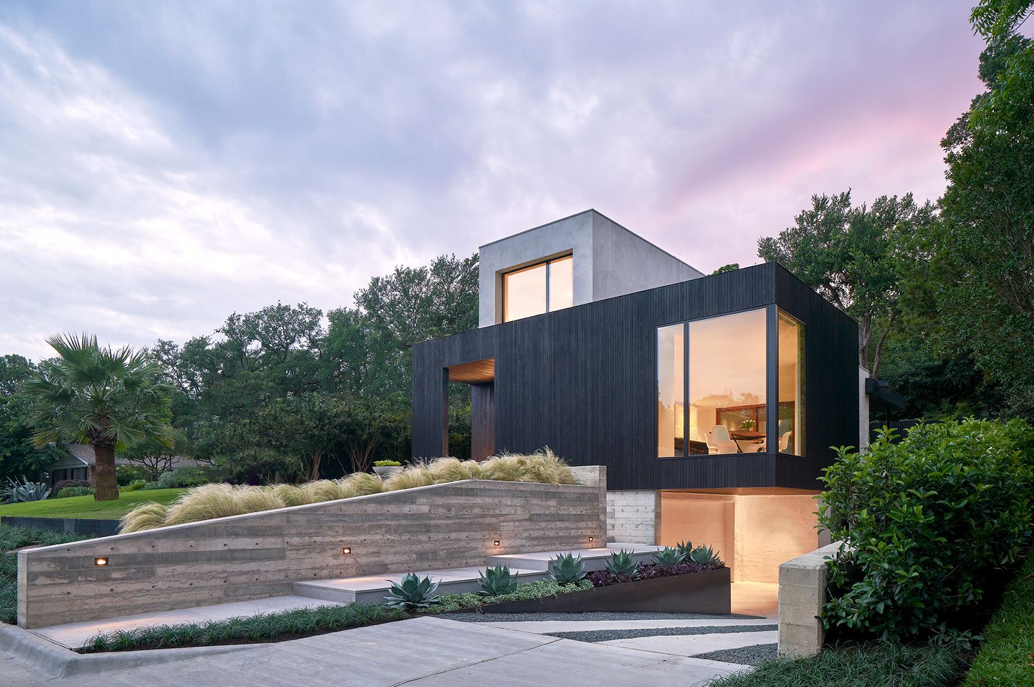The 1948 L.A. home has long been held by the same family, and it still has its original windows, built-ins, and fireplace.

Location: 3500 Meier Street, Los Angeles, California
Price: $1,595,000
Year Built: 1948
Architect: Gregory Ain
Footprint: 1,096 square feet (3 bedrooms, 1 bath)
Lot Size: 0.16 Acres
From the Agent: “One of the more original of the 52 homes in this enclave by the pioneering modern architect, this special property has been cherished by the same family for many years, and is being offered for the first time in decades. On a large corner lot on the most desirable street in the community, surrounded by mature landscaping, this home provides a calm and serene sanctuary from big city life. The three-block neighborhood was conceived as a combination of good design and low-cost postwar housing; it was Gregory Ain’s successful attempt to bring modernist aesthetic sensibilities to the masses. By rotating the houses in different directions and alternating rectangular and square forms, the architect was able to create eight unique configurations, resulting in a variegated presence on the streets.”
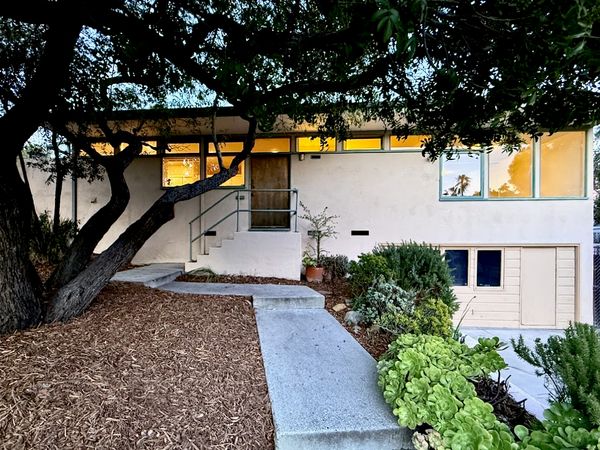
Stephanie Saley
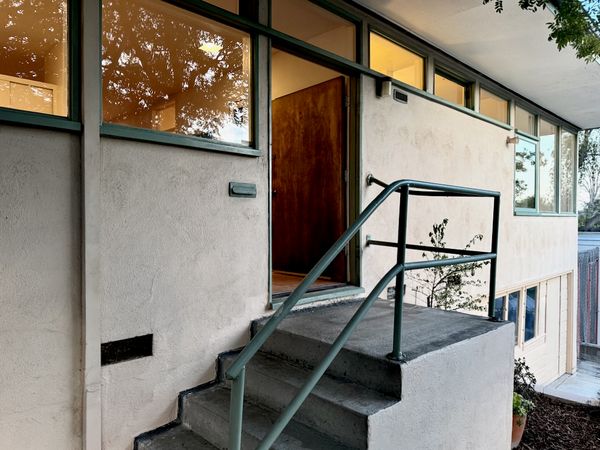
Stephanie Saley
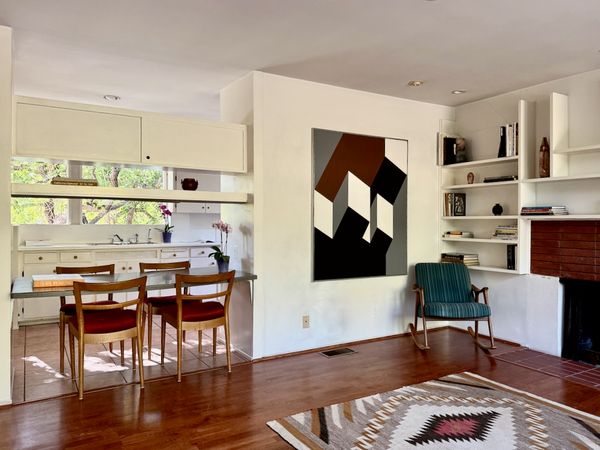
The windows, built-ins, and fireplace are all original to the home, while the other finishes have been updated.
Stephanie Saley
See the full story on Dwell.com: This $1.6M Gregory Ain Midcentury Just Listed for the First Time in Decades
Related stories:
