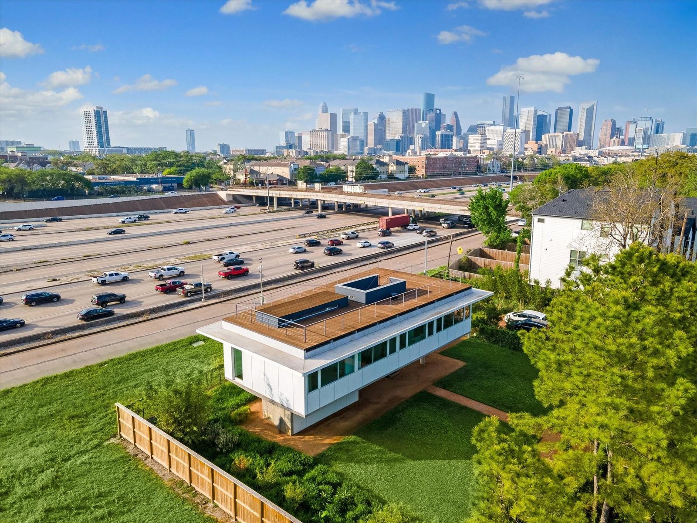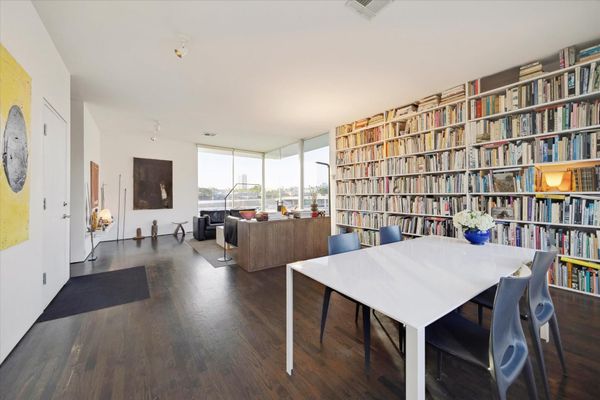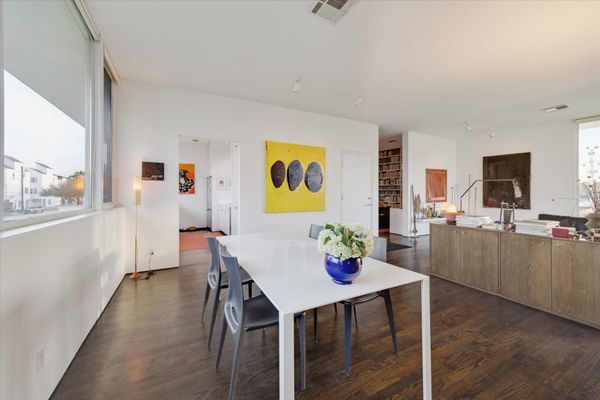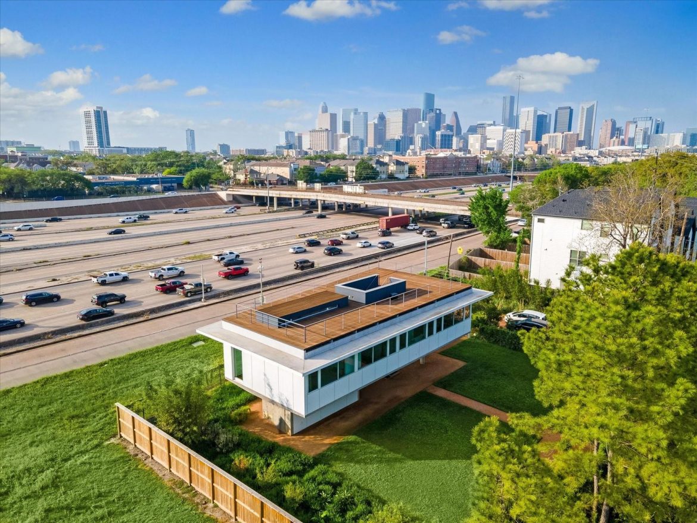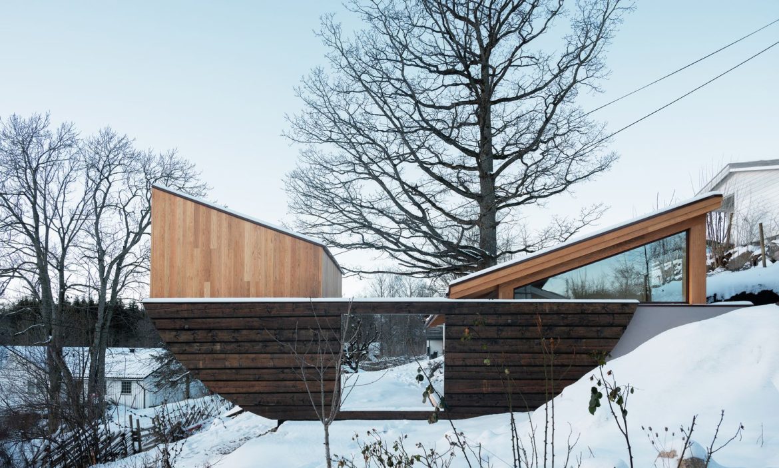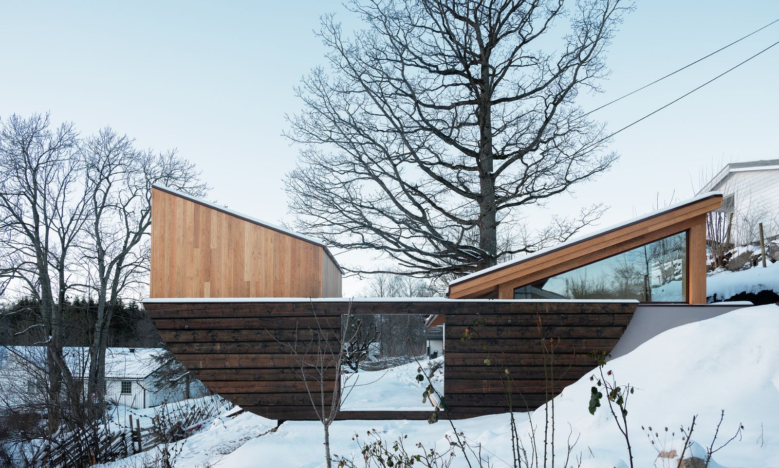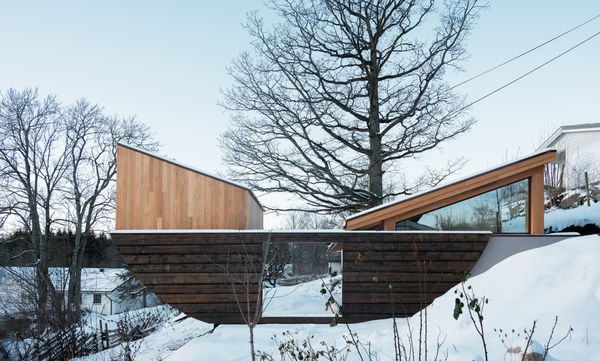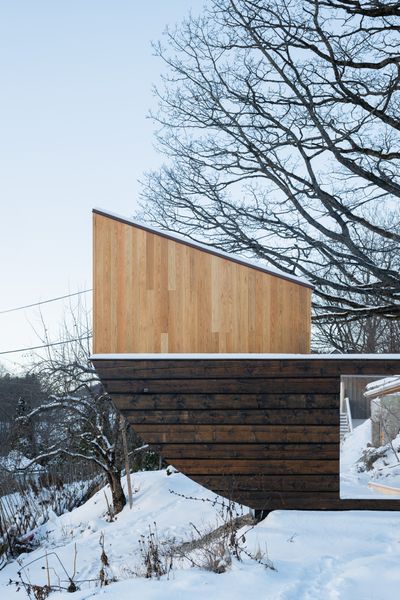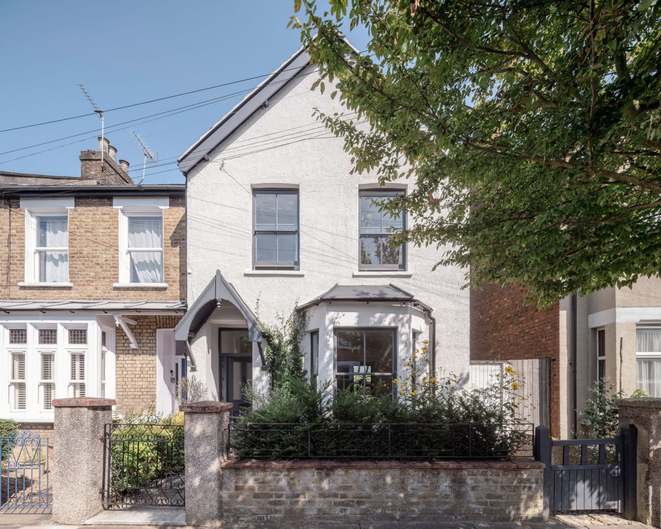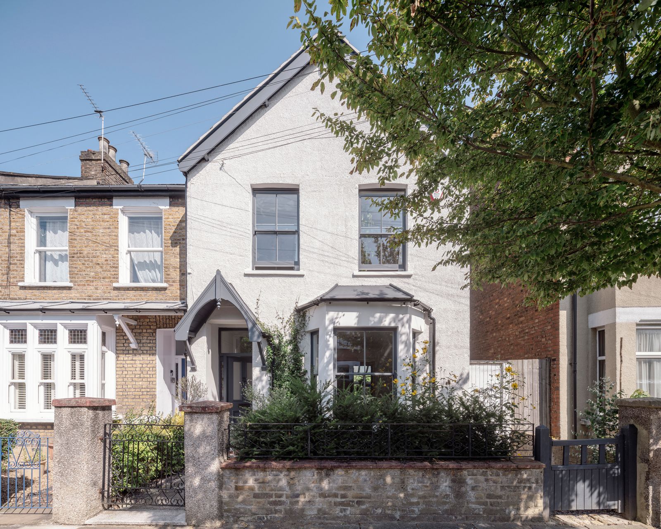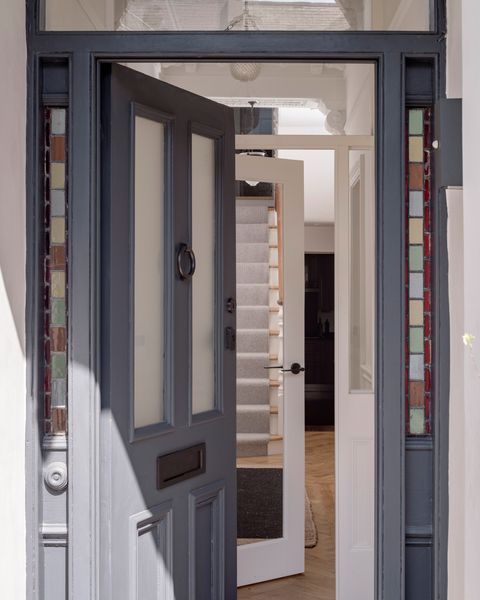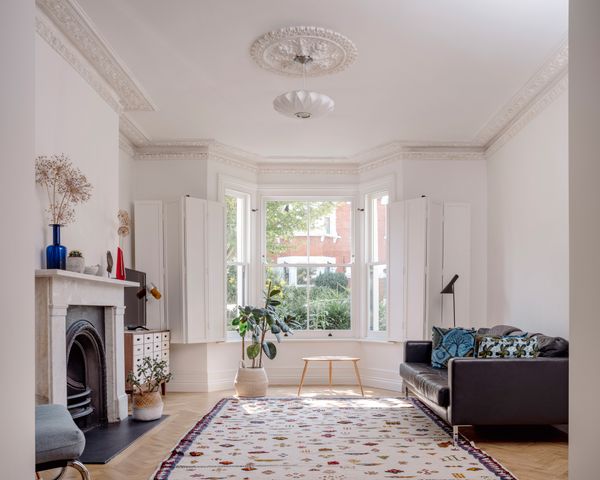After a lot of trial and error, I learned a very important lesson about furniture: if it makes you happy, that’s all that matters.
Welcome to Sofa Sagas—stories about the circuitous search for a very important and occasionally fraught piece of furniture.
If there’s one thing I’ve learned from three moves in three years, it’s that sofas are more than just furniture. They’re a declaration—of space, of priorities, of how you want to live. They are also, as I found out, a crash course in self-discovery. What started as a series of pragmatic, even rushed, purchases ended with the kind of realization I wish I had years ago: when it comes to picking the centerpiece of a living room, forget what looks best or what works for guests. The only thing that really matters is what works for you.
The apartment-size compromise
My first real foray into couch ownership was purely logistical. I had just moved into an old apartment with a floor plan best described as quirky. The building, like many in Brooklyn built in the early 1900s, was full of charm, but also full of pitfalls—slanted hardwood floors, a bathroom in a skylight (yes, you read that correctly—our bathroom was IN a skylight), and doors seemingly designed for people who had never considered moving furniture in or out. After an unsuccessful day of attempting to shove a dream sofa from West Elm through the front door, which, in the process, made a giant hole in the wall—oopsie!—then through a second-story window—my partner Josh and I conceded defeat. We sent the delivery people home with the sofa. The only solution for tiny doors and a huge living room? A modular couch that could be assembled inside the apartment.
But here’s the thing about sofas: you don’t really know how you feel about one until you’ve lived with it.
Enter the Lovesac Sactional, a sectional that promised ultimate flexibility. Its claim to fame was that you could configure it however you wanted, wash the cushion covers or change them out whenever you felt like it, and—crucially—it arrived in pieces, making it the only real option for our space. At first, it seemed like a perfect fix. The cushions were firm, the lines clean, and the light-colored fabric brightened up the living room. It wasn’t my dream couch, but it was functional.
But here’s the thing about sofas: you don’t really know how you feel about one until you’ve lived with it. And over time, I realized that what had started as a practical choice became an everyday annoyance. The cushions, advertised as firm but “comfortable,” were more like sitting on a slightly padded wooden bench. The light fabric? A magnet for stains and evidence of every snack we ever ate while watching TV. And while it was technically modular, the ottoman, which we had improvised from an interior seat, never quite felt cohesive—it was like a little floating island that only stayed in place because we constantly pushed it back together.
When we moved out of that apartment during the pandemic, we were ready to leave the Lovesac behind. Instead, it was demoted to the basement of our next apartment, where it became a crash pad for TV marathons, hidden away like a secret we didn’t want guests to see.
The Instagram-worthy mistake
For our second move, I decided to prioritize aesthetics. We had found our dream apartment, and I wanted a dream couch to go with it. We had more space and normal-sized doors, and I was determined to get a sofa that would never show stains—a sofa as good as the ones I obsessively saved on Instagram. That’s how I landed on the Floyd Sectional—a sleek, minimalist beauty that seemed to embody the modern, put-together home I wanted to create.
There was just one problem: I had never actually sat on one before buying it.
Floyd, like many trendy furniture brands, operates largely online, which means there was no way to test it out. And even if there had been a showroom, we were still deep in the pandemic, when everything had to be purchased online for safety reasons. I scoured reviews, watched unboxing videos, and convinced myself that it must be comfortable. And for the first few weeks, I told myself it was. The low-profile design made the living room feel spacious, and its deep blue color gave the space a sophisticated, editorial feel. But then, the cracks (or rather, the gaps) started to show.
Quite literally.
The sectional’s pieces had a maddening tendency to drift apart at the slightest movement. The little alligator claws meant to hold it together did nothing of the sort, creating a chasm between seats that swallowed remote controls and made lounging feel like an extreme sport. No matter how much we adjusted it, the pieces were always slowly sliding apart like tectonic plates slowly shifting before an earthquake. It was a couch that looked stunning in photos but was a disaster in practice—perfect for Instagram, terrible for real life.
Worse, it wasn’t actually comfortable. Sure, it had better padding than the Lovesac, but the seats were oddly firm, horrible for naps. It was the kind of couch you picked for guests—not for yourself.
After a year, I was over it. We were forced to move out of our dream apartment thanks to a nightmare set off when the 75-year-old garden center next door was sold to developers. That sale triggered a full-blown chain reaction: rats moved into our walls (yes, we could hear them skittering above our heads at night), our landlords got into it with the developers, and construction trucks began rolling up in front of our bedroom between 4 and 5 a.m. daily. Then came the final straw—a hasty notice that we’d need to vacate for an unspecified amount of time so they could demo the basement to fix structural damage. So, naturally, we packed up, took the Floyd, and donated the basement Lovesac to family members who needed a couch. Only in New York, right?
The one that finally felt like home
By the time we were shopping for our third sofa in almost as many years, the Floyd was causing actual arguments in our relationship. It was far too big for our new, much smaller apartment, and we had to reconfigure the sofa—turning a freestanding side piece into an ottoman so it would fit in our space. Often, we fought over who got the “lay down spot”—the only place where you could stretch out comfortably and watch TV without cricking your neck.
For our next couch, we had one nonnegotiable that we both agreed on: comfort. I didn’t give two figs if the couch looked like it belonged in an interior design magazine. I didn’t care what guests thought when they walked into our living room. I wanted a sofa that we could sink into at the end of the day, one that didn’t require constant adjusting or fighting for the “lay down spot.”
Ironically, after all of our trial and error—and lots of internet deep dives for options that ticked both the comfort and the price range box—we found ourselves back at the Lovesac showroom. A full-circle moment. But this time, we made better choices. Instead of defaulting to what was most practical or what looked best, we went all in on what actually felt good.
This time, we got upgraded soft cushions. We went with a slanted-back chair, optimal for reclining. We opted for a darker, stain-resistant fabric in blue chenille (because we finally accepted that we will, inevitably, spill wine on the couch). And, most importantly, we configured it as more of a daybed double lounger. (Lovesac calls it a “movie lounger” configuration—essentially a double ottoman so two people can stretch out while watching TV.) It made a coffee table in front of the couch impossible, but who needs one when you can fully stretch out? Our West Elm coffee table now lives beside the couch instead of in front of it, which I know is unorthodox, but it’s a compromise I’m more than happy to make.
It’s not the most conventionally stylish setup, but it’s the first couch that I truly love. No more fighting over the comfy spot—every seat is a comfy spot. No more reassembling pieces after they float away. For the first time, I have a sofa that actually makes me happy.
What I learned about sofas (and myself)
Looking back, I realize that my sofa journey was really about learning to prioritize my own needs. In the beginning, I chose a couch based on what was convenient. Then, I chose based on what I thought looked best. Only on the third try did I choose based on what actually mattered: my comfort.
It’s a lot like choosing a career. At first, you might go for the job that sounds the most prestigious—the one that looks impressive on LinkedIn, makes for good small talk at parties, or aligns with what other people expect of you. But after a while, you realize that none of that matters if you don’t actually enjoy the work. You’re the one who has to show up every day, deal with the demands, and live with the long-term impact of your choices. A couch is the same way. You can pick one based on what seems stylish or what you think others will admire, but at the end of the day, you’re the one who has to sink into it.
So if you’re picking a couch, here’s my hard-won advice: Forget what looks good on Instagram. Forget what your friends and family might think when they visit—they’ll deal. Buy the couch that makes you happy every single day. You won’t regret it.
Illustration by Silvia Reginato
Related Reading:
My Dream Sofa, the Couch Doctor, and Me
My Exasperating Odyssey to Find the Perfect (Not Gray) Couch(es
