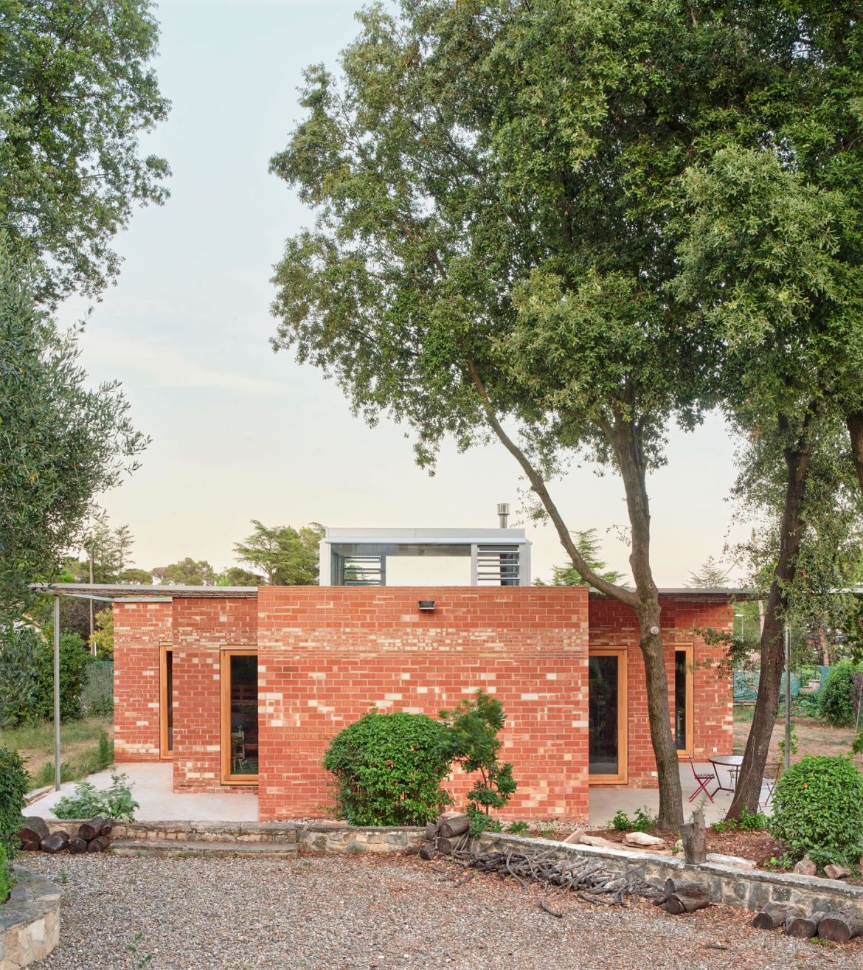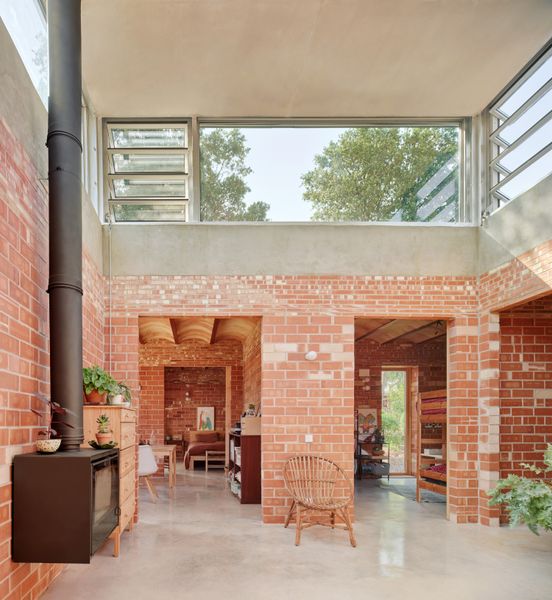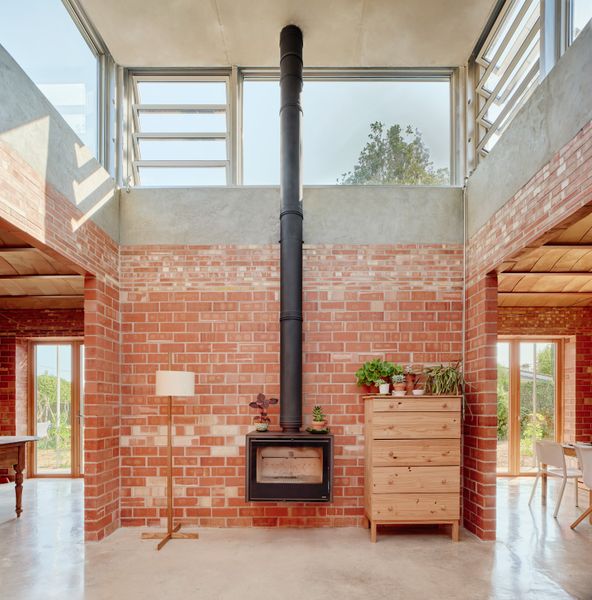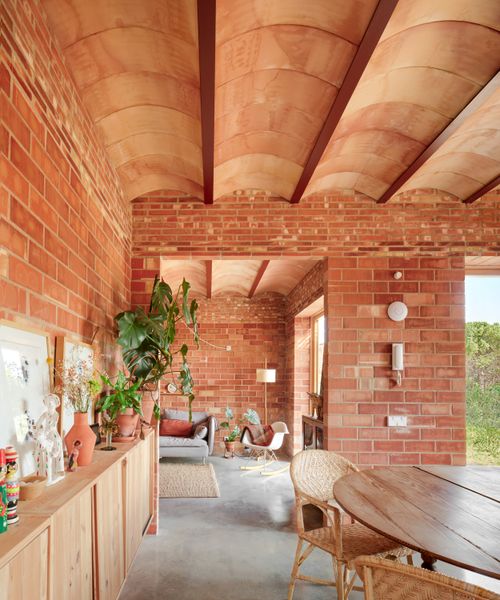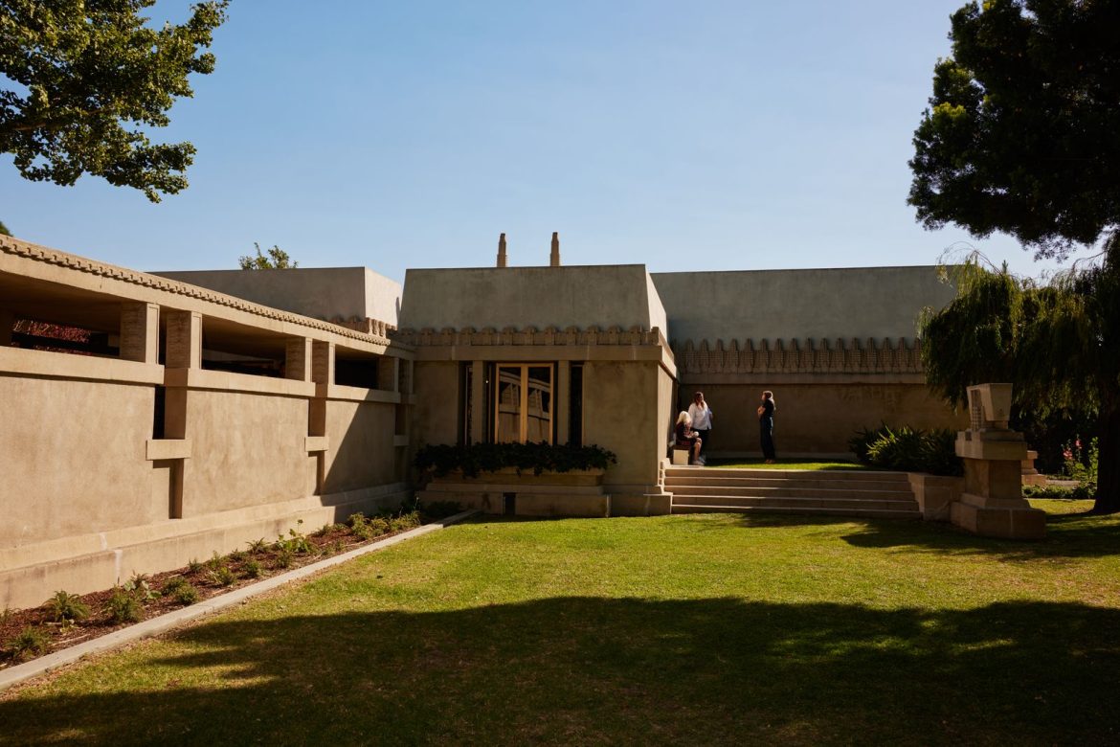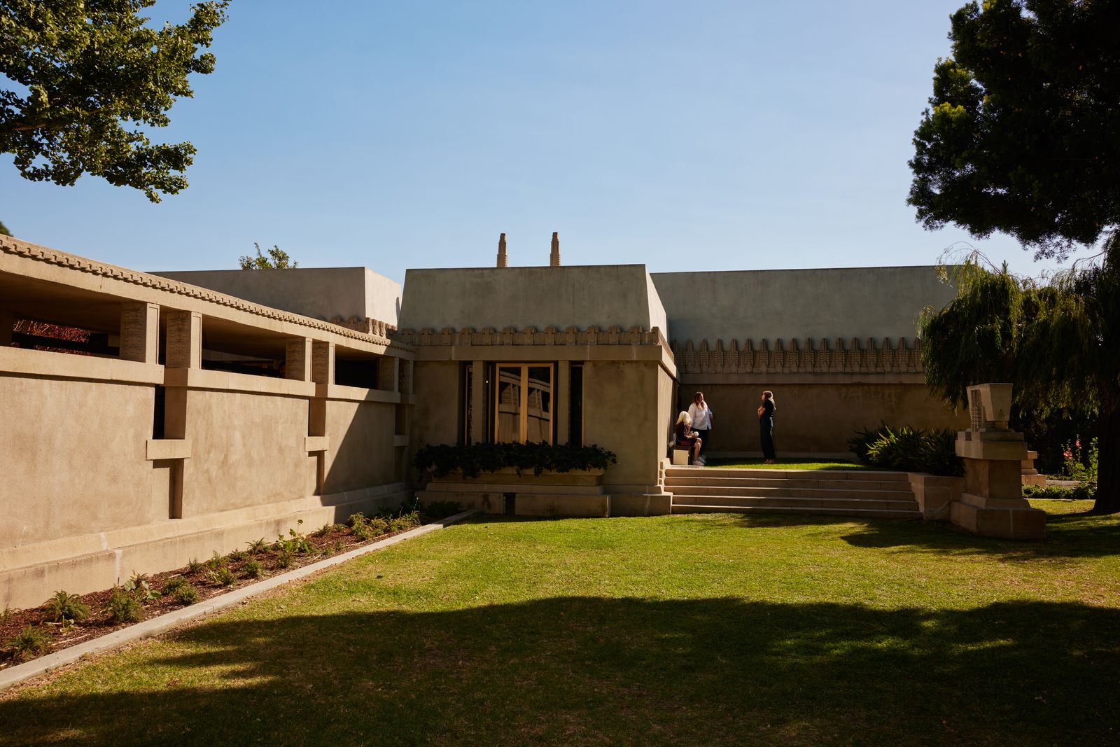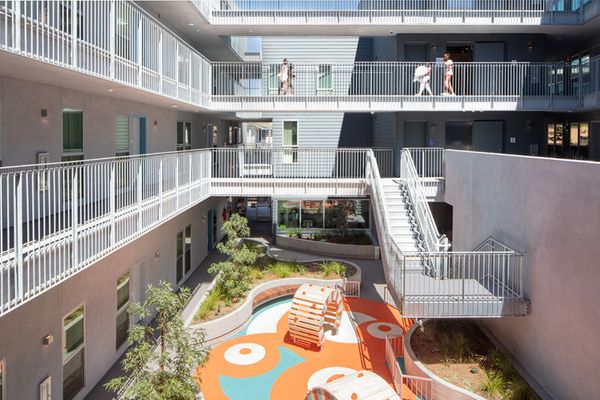The bunker-like dwelling has reinforced concrete walls—tempered with midcentury-inspired interiors and a grassy rooftop with a massive skylight.
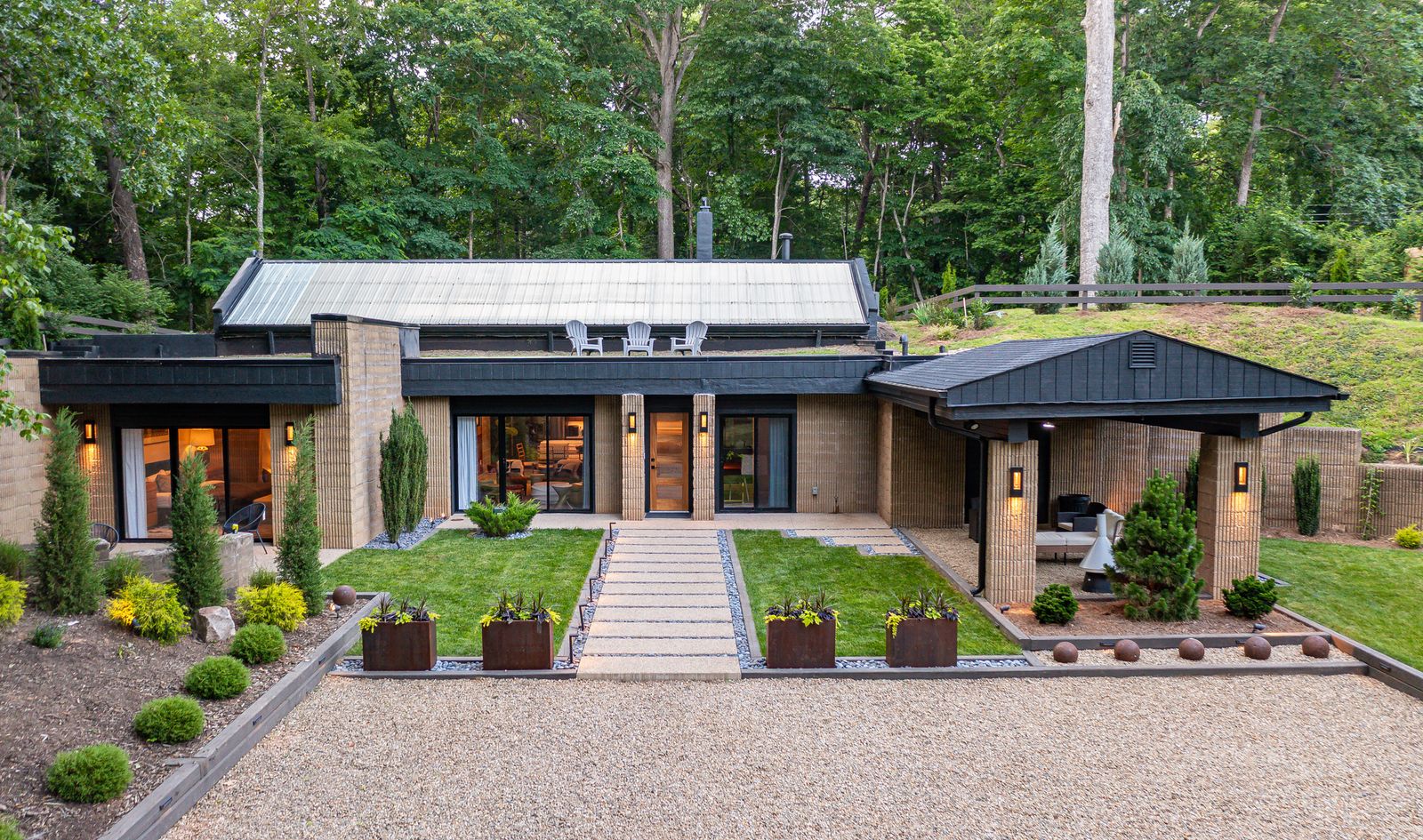
Location: 46 Dortch Avenue, Asheville, North Carolina
Price: $1,275,000
Year Built: 1978
Architect: Richard A. Webster
Footprint: 1,364 square feet (2 bedrooms, 2 baths)
Lot Size: 0.32 Acres
From the Agent: “Designed by local architect Richard A. Webster and commissioned by Dr. & Mrs. Lloyd Remington in the 1970s, this earth shelter emerges from a hillside in Asheville’s Five Points neighborhood—minutes from downtown, Asheville Botanical Gardens, and eclectic restaurants. The swanky ‘hobbitat’ showcases principles of promoting a sustainable lifestyle. A ‘solar attic’ extends the entire home’s length, providing natural light throughout. Fluted concrete walls help regulate temperatures. Inside, there’s a moody midcentury aesthetic. With chic color and texture play, and modern finishes and conveniences, this room home passes the vibe check.”
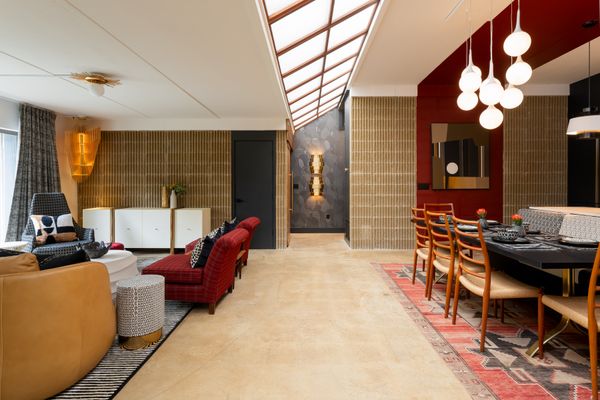
More than 200 tons of concrete were used in constructing the walls.
Ryan Theed

Ryan Theed
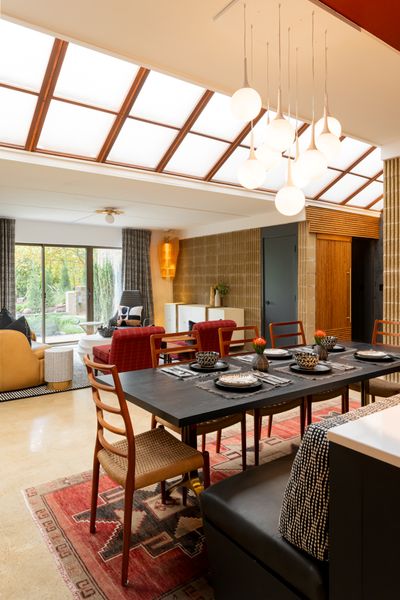
The 48 foot solar attic (AKA skylight) provides natural light throughout the home.
Ryan Theed
See the full story on Dwell.com: This Wild $1.3M North Carolina Home Is Buried Beneath the Earth
Related stories:

