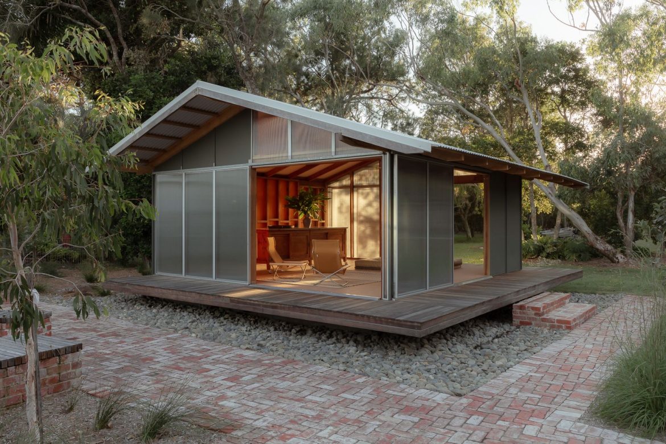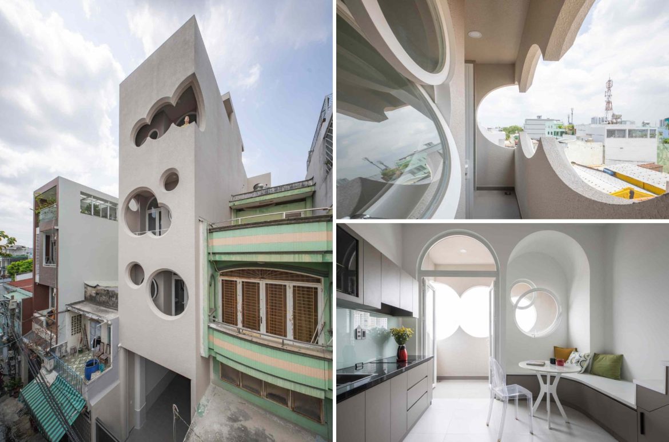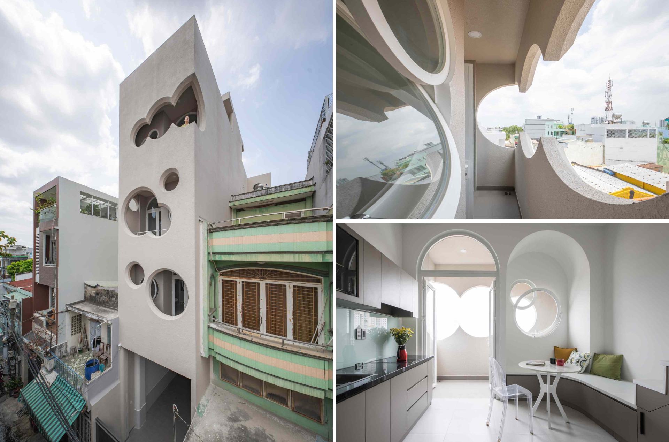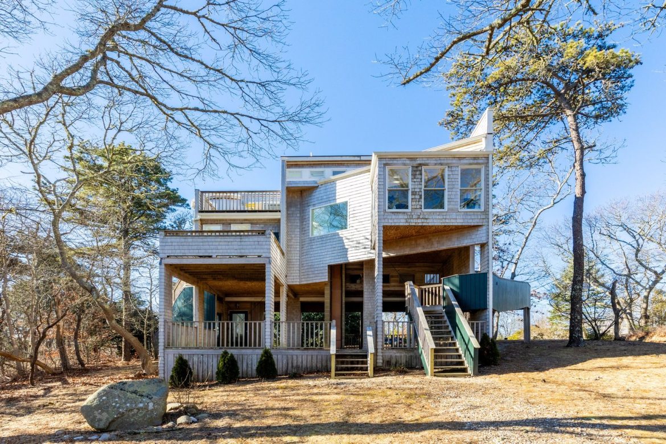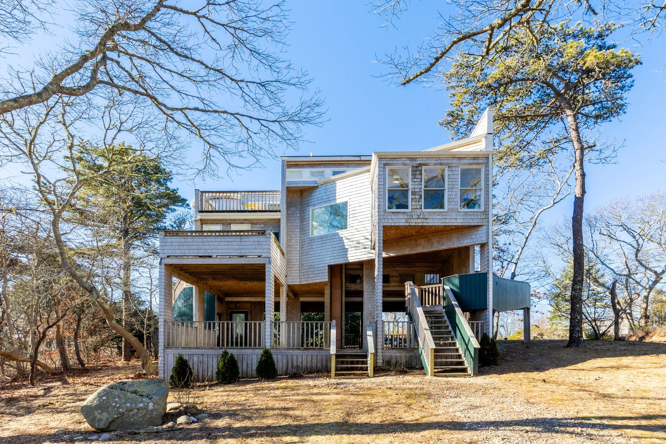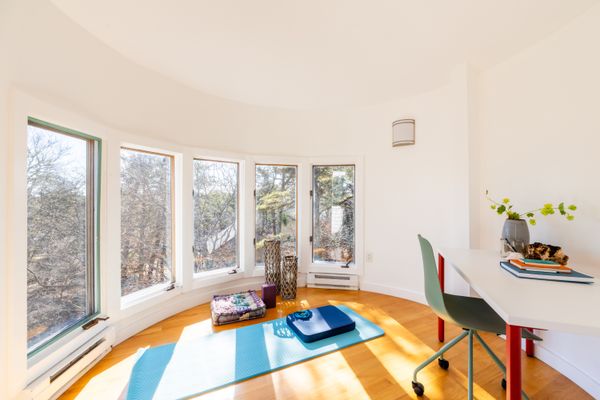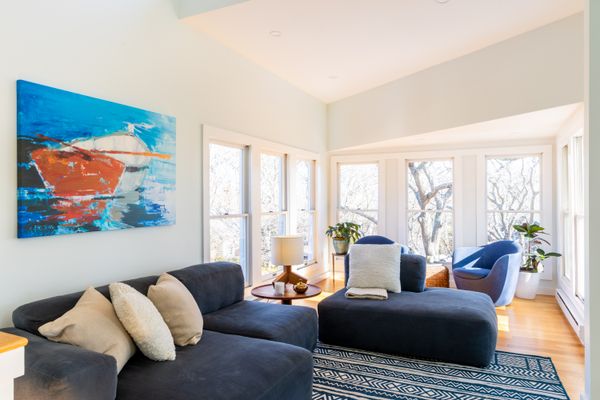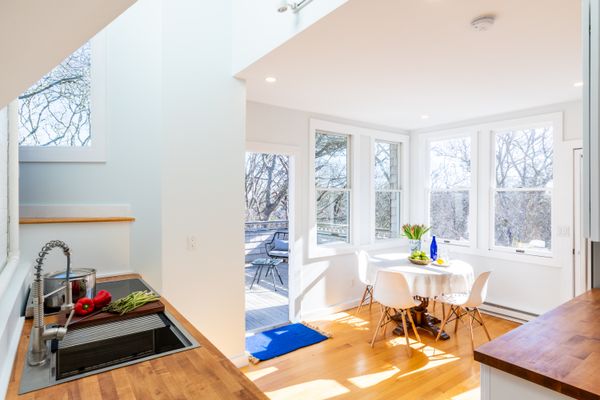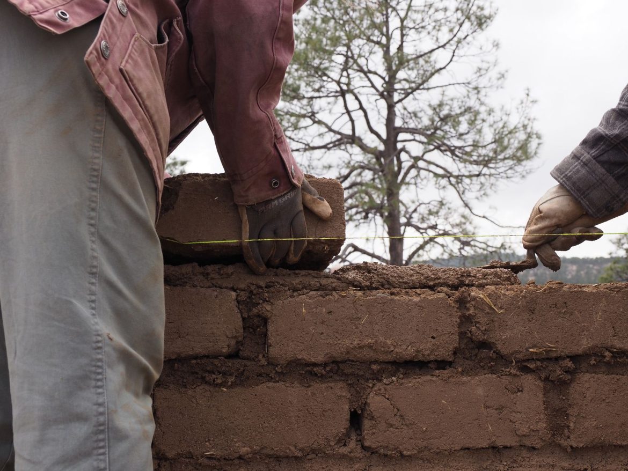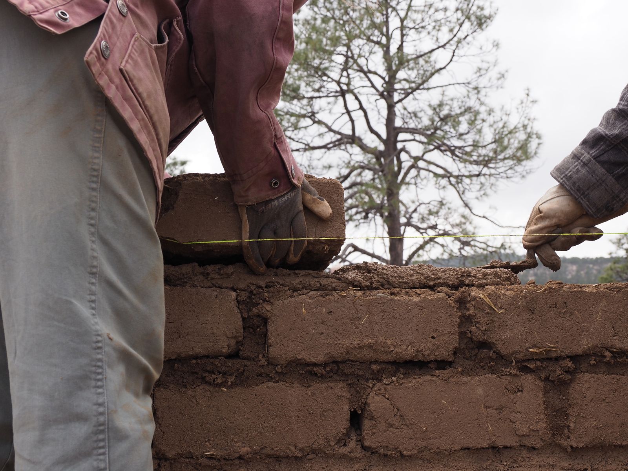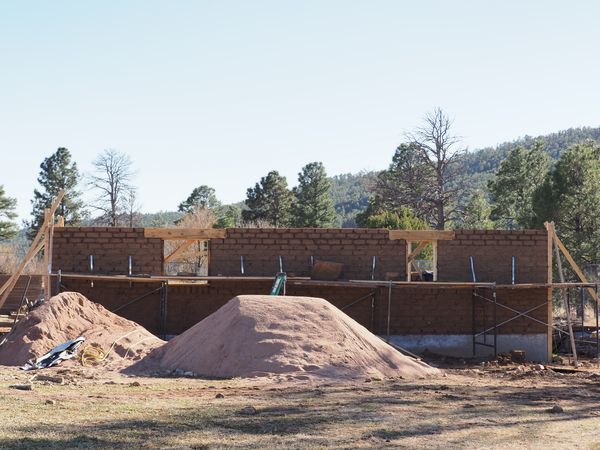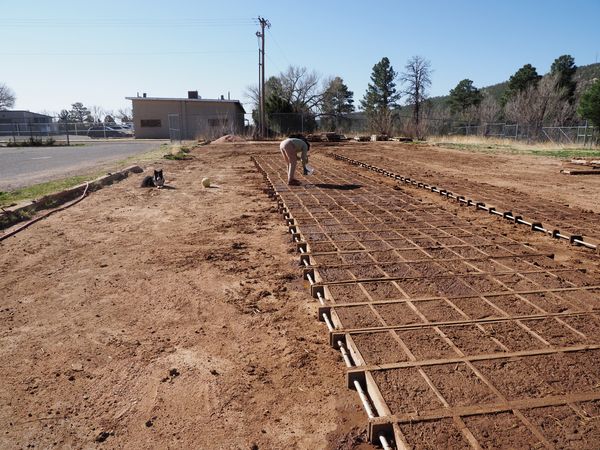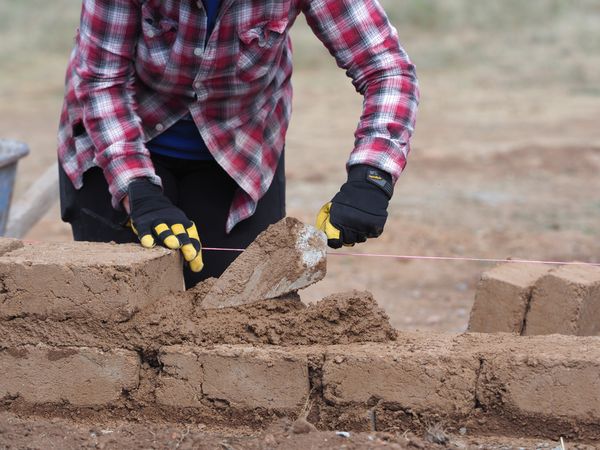Nigel Chouri and Crick King bought the tattered ’50s property for $911K and introduced water-resistant features, a Spanish-style plaza, and a dreamy garden ADU.
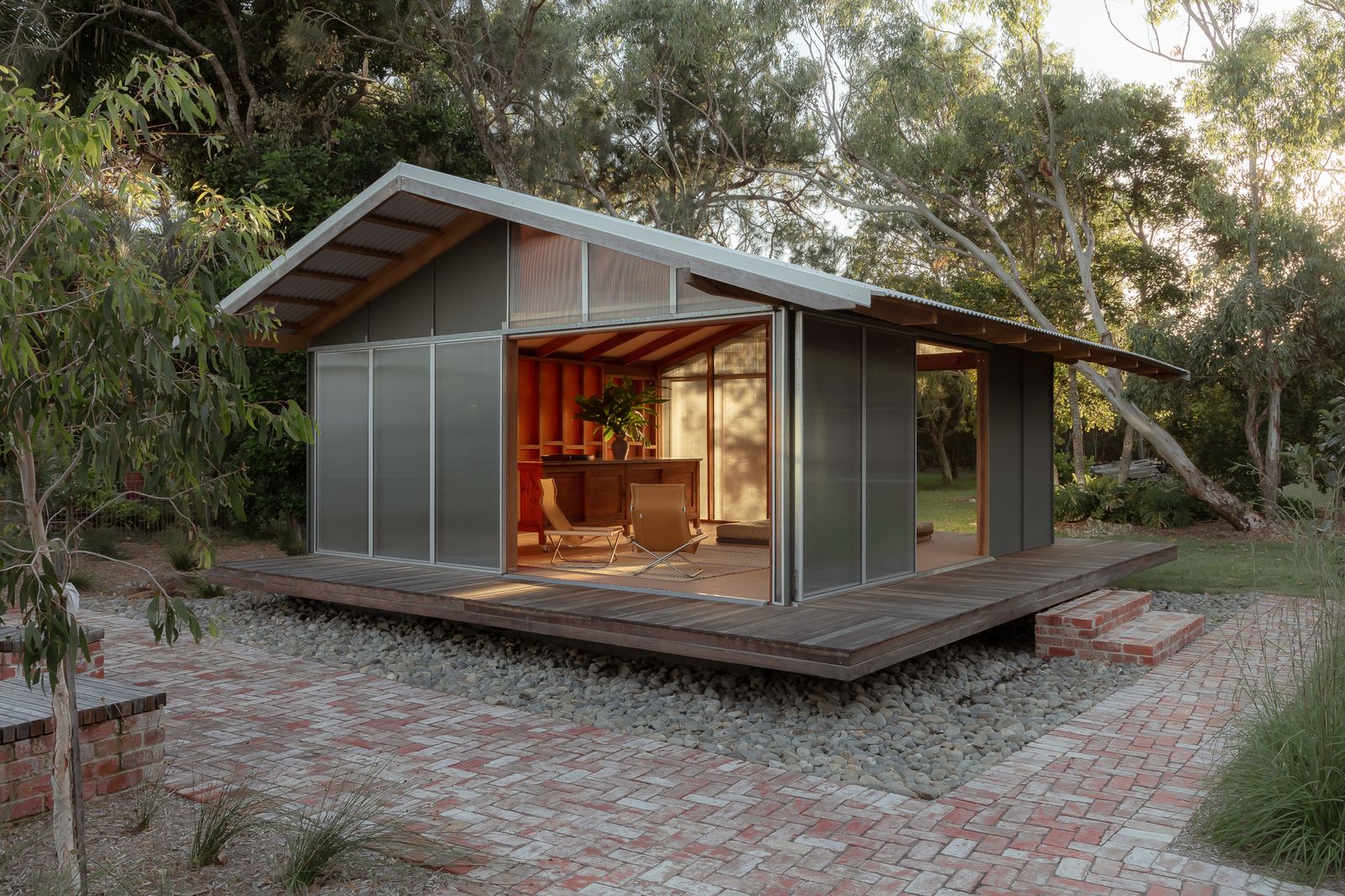
I knock on the front door of Cal Somni, but there’s no answer. It feels like the kind of place where you don’t knock anyway. You just arrive. There’s a car in the driveway indicating someone’s presence so I wander along a redbrick path toward a garden pavilion, its doors wide open with quiet invitation. Beyond the pavilion, the murmur of a creek calls my attention into the bushland where Nigel Chouri and Crick King emerge barefoot, fresh from a swim.

At Cal Somni (“place of dreams” in Catalan), water is a constant companion. There’s a tidal creek behind, the Tweed River across the road, and the Pacific Ocean roaring just beyond the mangroves against the shores of Dreamtime Beach. And with the water table just 28 inches below the surface, Cal Somni doesn’t just feel like it’s floating—it practically is.
Nigel and Crick purchased the 1950s beach shack online in 2020 from their apartment in Barcelona, where they had lived for the past 20 years designing hotels, hospitality venues, and culinary experiences. They wanted to live closer to family, and they decided on Fingal Head, a narrow peninsula in the Northern Rivers region of New South Wales, Australia. But the couple soon realized that Fingal Head was too remote, too quiet compared to the bustling social rhythms they’d grown used to in Spain.
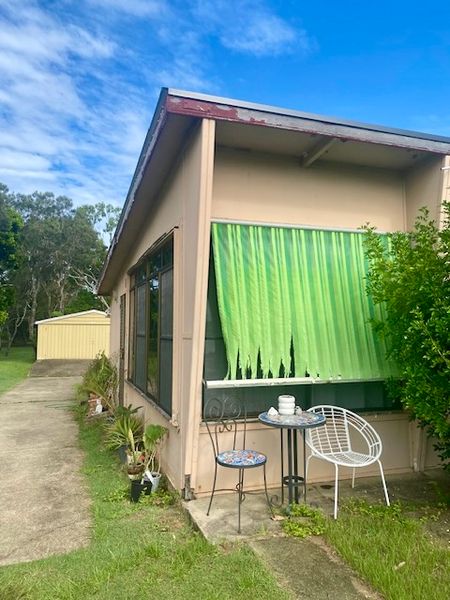
The existing structures were in a dilapidated state, although Crick and Nigel preserved their overall form and footprint.
Photo courtesy of Blankslate
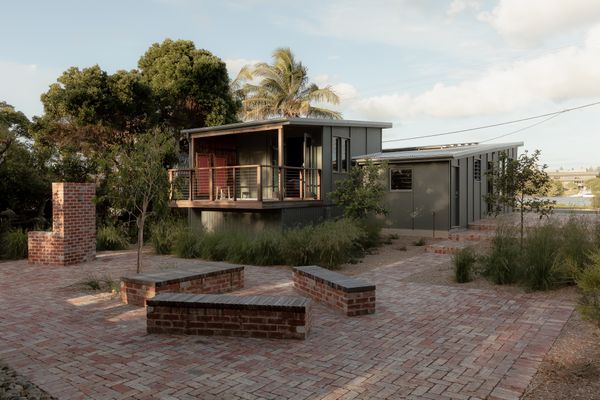
See the full story on Dwell.com: Budget Breakdown: After a $322K Revamp, an Australian Beach House Fends Off Flooding
Related stories:
