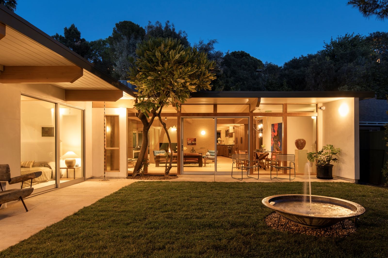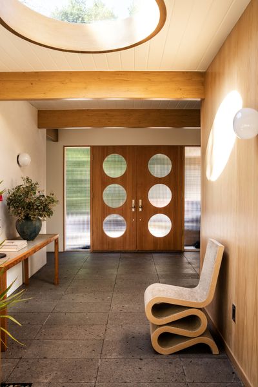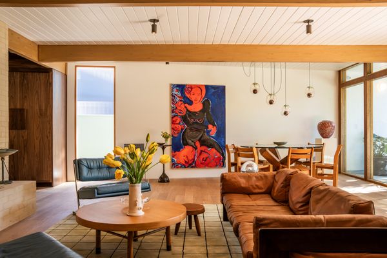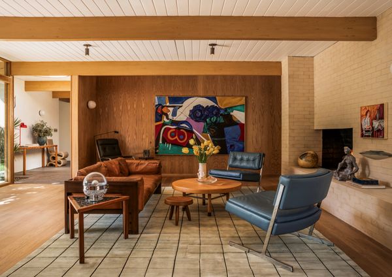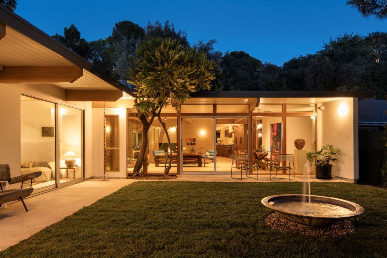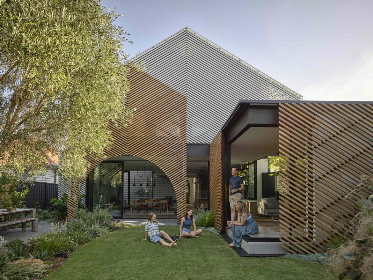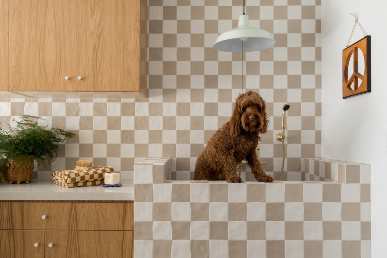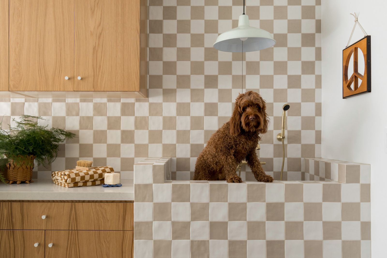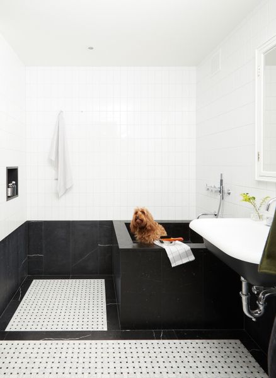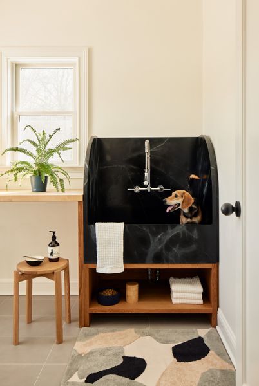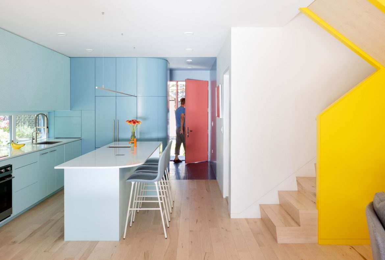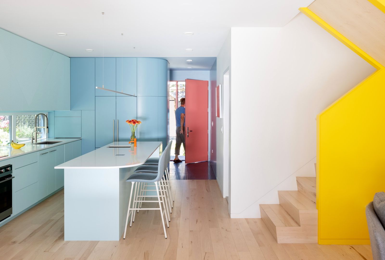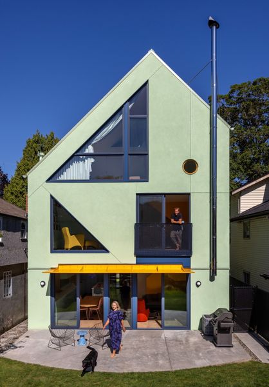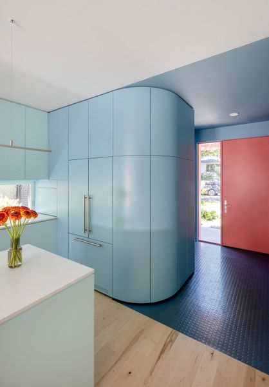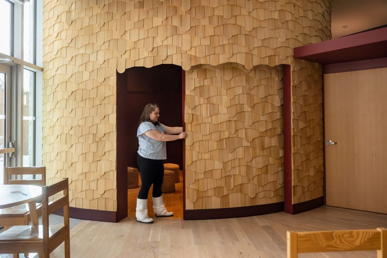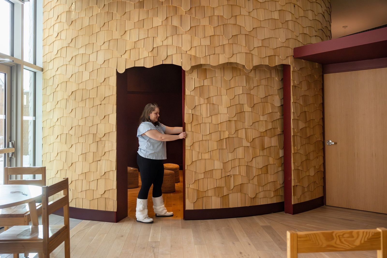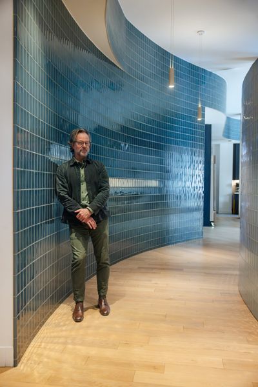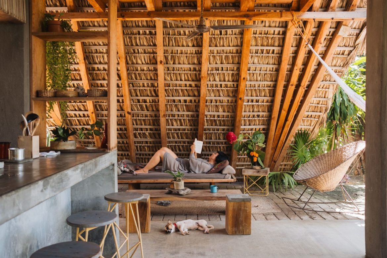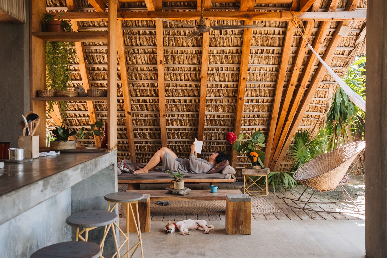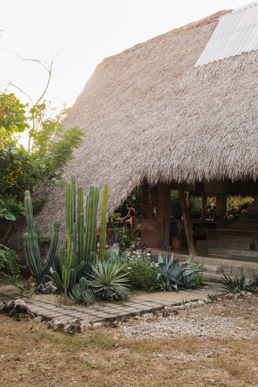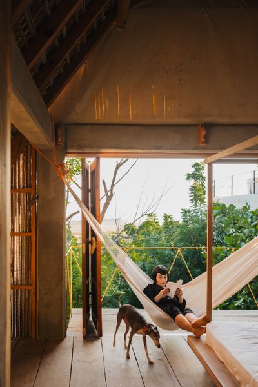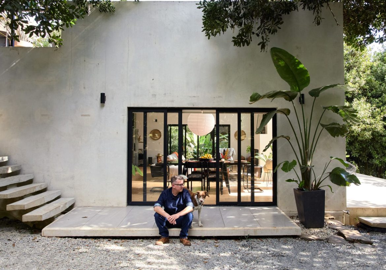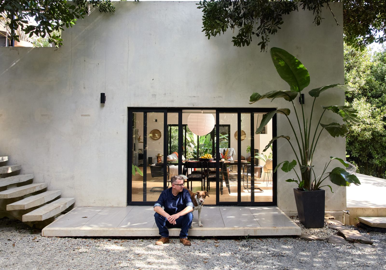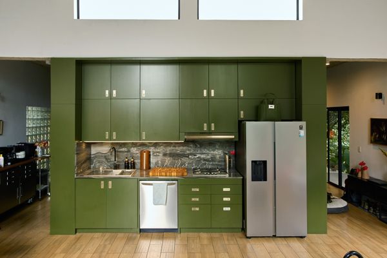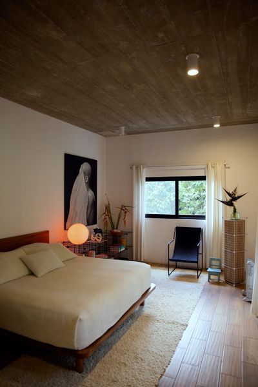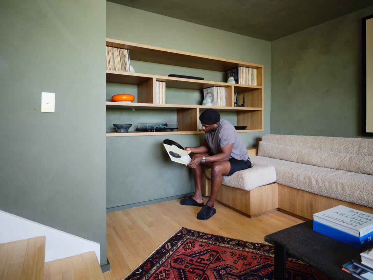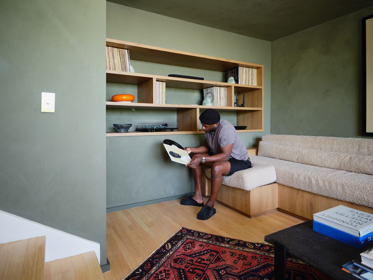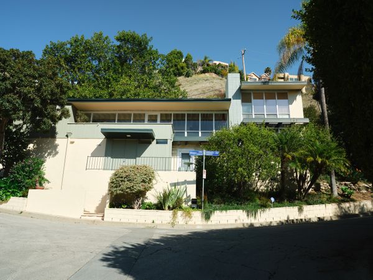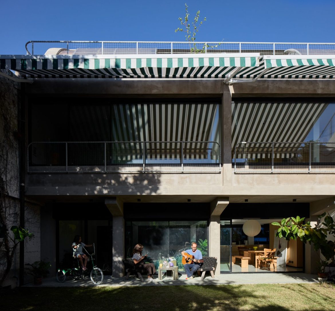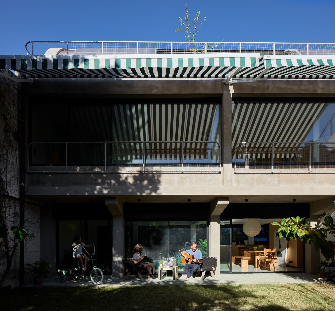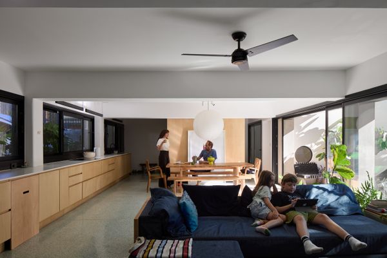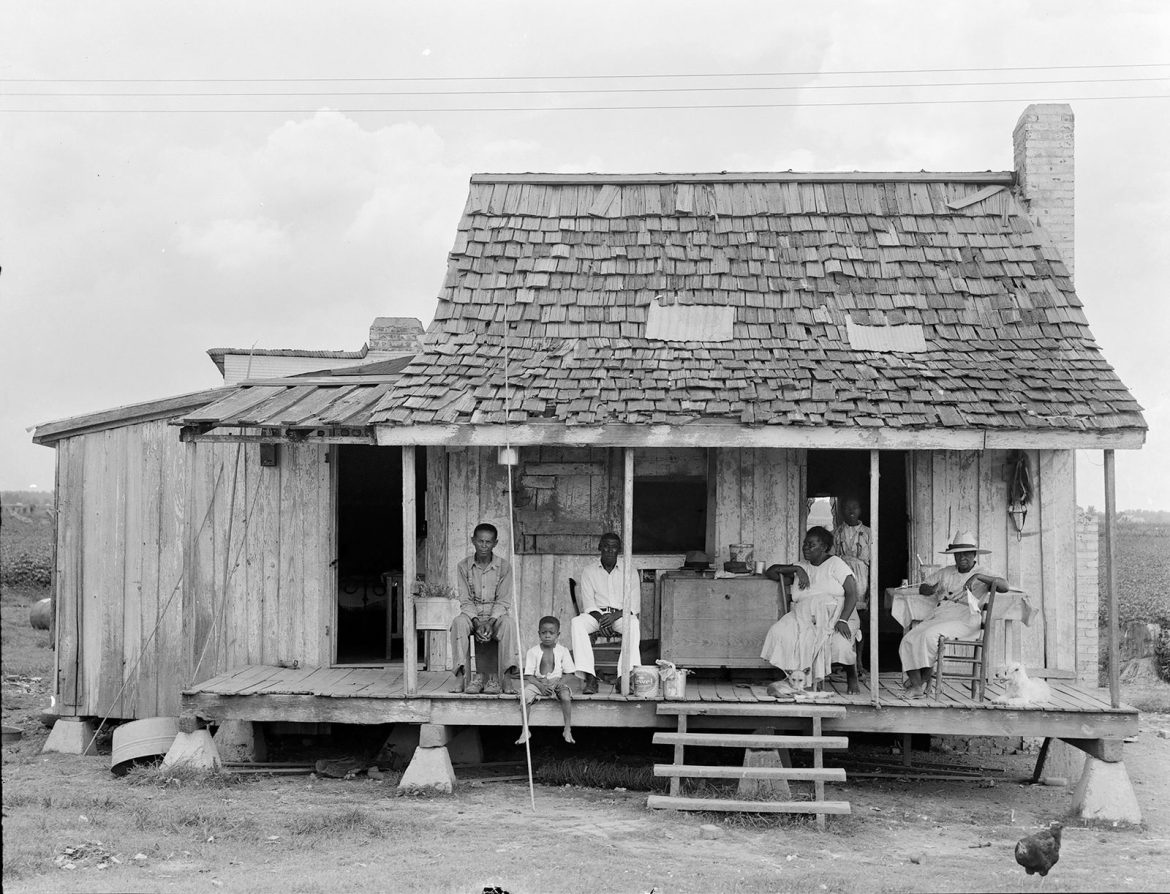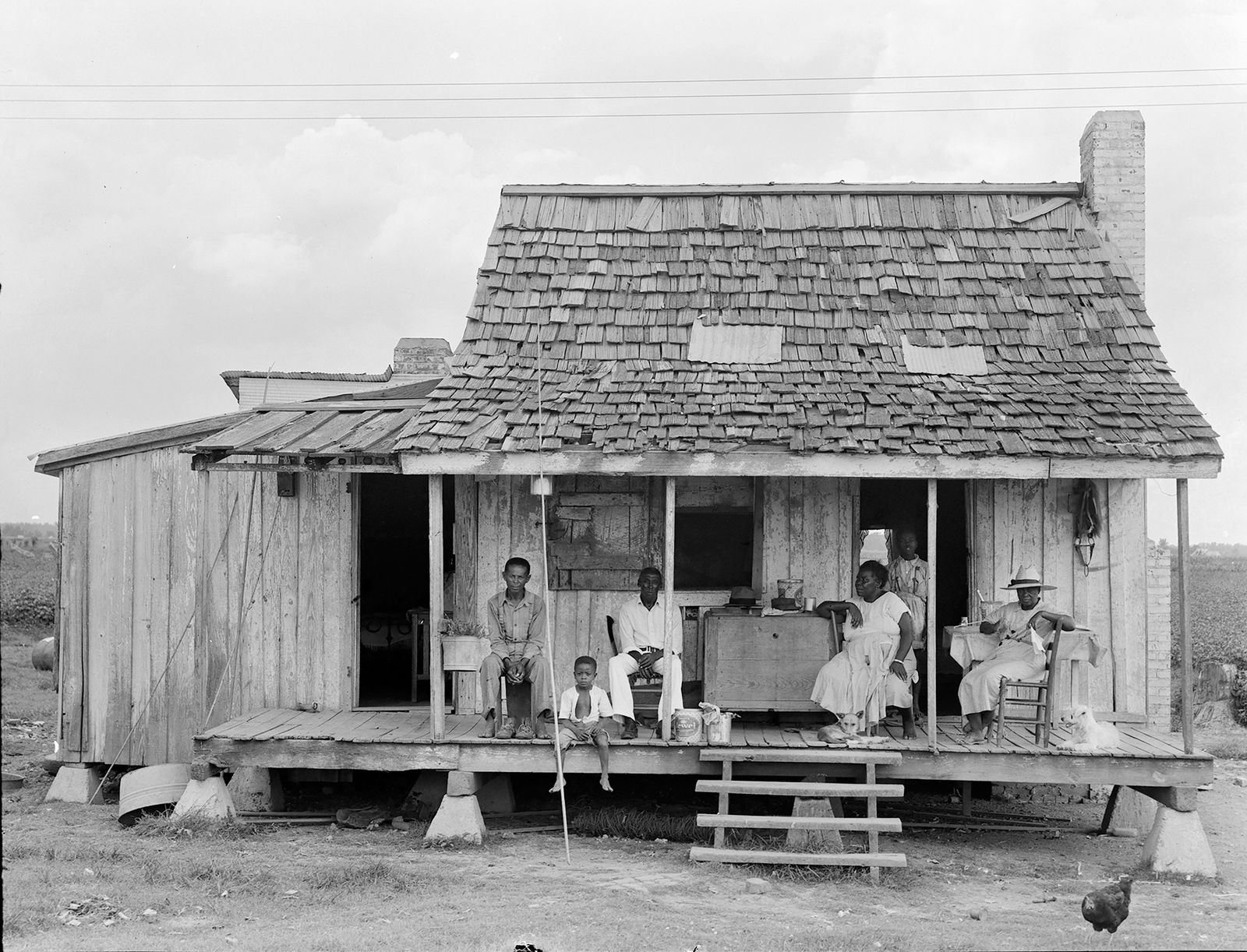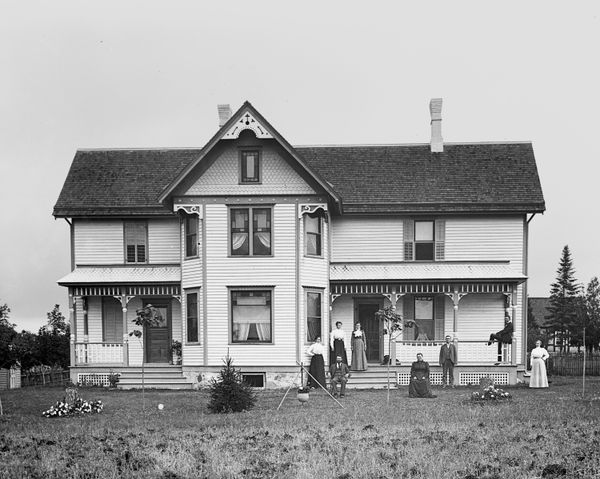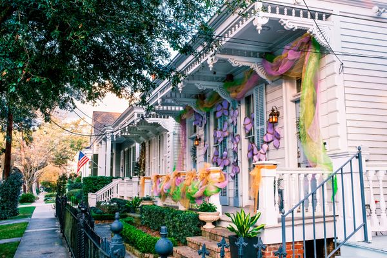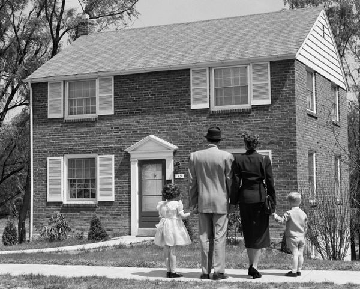As the family pet has morphed into the “fur baby,” designers are making washing the dog easier—and more beautiful.
When I was a kid, bath time for animals meant rinsing Ellie, our family’s eager-to-please Yorkie-poo, in an unfinished concrete sink or, during one misguided incident, plunging our distraught cat, Chester, alongside me in an alcove tub. The awkwardness of bathing our dirty pets—whether you care for a fluffy Pomeranian or a scruffy retriever—is universal, which is why some are tackling the problem head-on with design.
In 2025, pets are rarely relegated to the doghouse. The proof is in the numbers: Millennials, many of whom are delaying or not having children, are investing in their fur babies: 70 percent of 983 surveyed millennial and Gen Z pet owners report having a budget solely for their pets, according to a study by The Harris Poll. “When I was younger, our dog was in the yard,” says interior designer Kishani Perera, whose recent work includes a laundry room with a walk-in dog shower and a home office with an eight-foot-tall cat tree. “Now my dogs sleep on cashmere blankets.”
For Frederick Tang Architecture, designing for clients’ lifestyles is always part of the deal, so the idea for a dog spa came somewhat naturally. When working with homeowners in Manhattan to renovate their postwar co-op apartment, firm founder Frederick Tang transformed roughly 55 square feet of underused space into a surprisingly luxe dog spa for about $10,000. Tang had envisioned the former utility room as a full bath, but the nearby guest room already had a shower. Being tucked away near the service elevator made it the perfect place for bathing a pair of dirty dogs. With the plumbing already in place—and the scope built into the budget—Tang modified the shower footprint to counter height and added a surround to contain errant splashing.
“A pet area doesn’t have to be purely functional,” says Tang. “It can be well designed and suited for the context of the house.” Blending modernity with quintessential Upper East Side traditionalism, Tang stuck with a black-and-white palette: The basket-weave stone-mosaic floor is clad with Carrara and veined black Nero Marquina trim, which extends upward to form the crisp basin.
Subsequently approached by a couple renovating a recently built farmhouse in the upstate hamlet of Pine Plains, New York, Tang designed a sculptural spa for Albee, the family’s bernedoodle. At a cost of around $15,000, it is similarly steep in budget; however, comparisons end there. The design is tailored to the home’s rural location and contemporary aesthetic. Conceived as a modified apron-front sink, the basin has tall, curving sides that keep water in and soapstone with a supple look. It rests on white oak millwork that doubles as storage space for Albee’s food—turning a pet feature into something more like a pet room.
If a custom dog bath sounds indulgent, it doesn’t have to be just for the dog. For Emilie and Brandon Conaway, living on a lake with their three boys and Australian labradoodle, Harry, means things get messy. Between rinsing a muddy canine, soaking laundry, and washing postgame cleats, there was never a doubt that a generous washbasin would get good use.
“These spaces are designed for pets, but they’re not stainless-steel sinks. They’re sensitive to the contexts in which they were built.”
—Frederick Tang, architect
The couple worked with Popix Designs to renovate their 1970s A-frame house in Canyon Lake, California, with dreams for a dog bath that matched the playfully retro aesthetic. Popix founder Lizzie Green chose cream-and-tan ceramic tiles for the checkered basin and gray porcelain floor tiles—both of which, Green says, are durable and easy to clean. The family spent a combined $4,482 on the tiling and faucet, but saved on the sink’s vintage light pendant—a relic from the original home. “The dog bath is just pretty,” says Emilie. “I don’t wash my dog as often as I probably should, but when I do it’s so handy.”
Details aside, the secret, it seems, is the same. “It’s about listening to the client and incorporating all of their loved ones,” says Tang. “Even the animals.”
