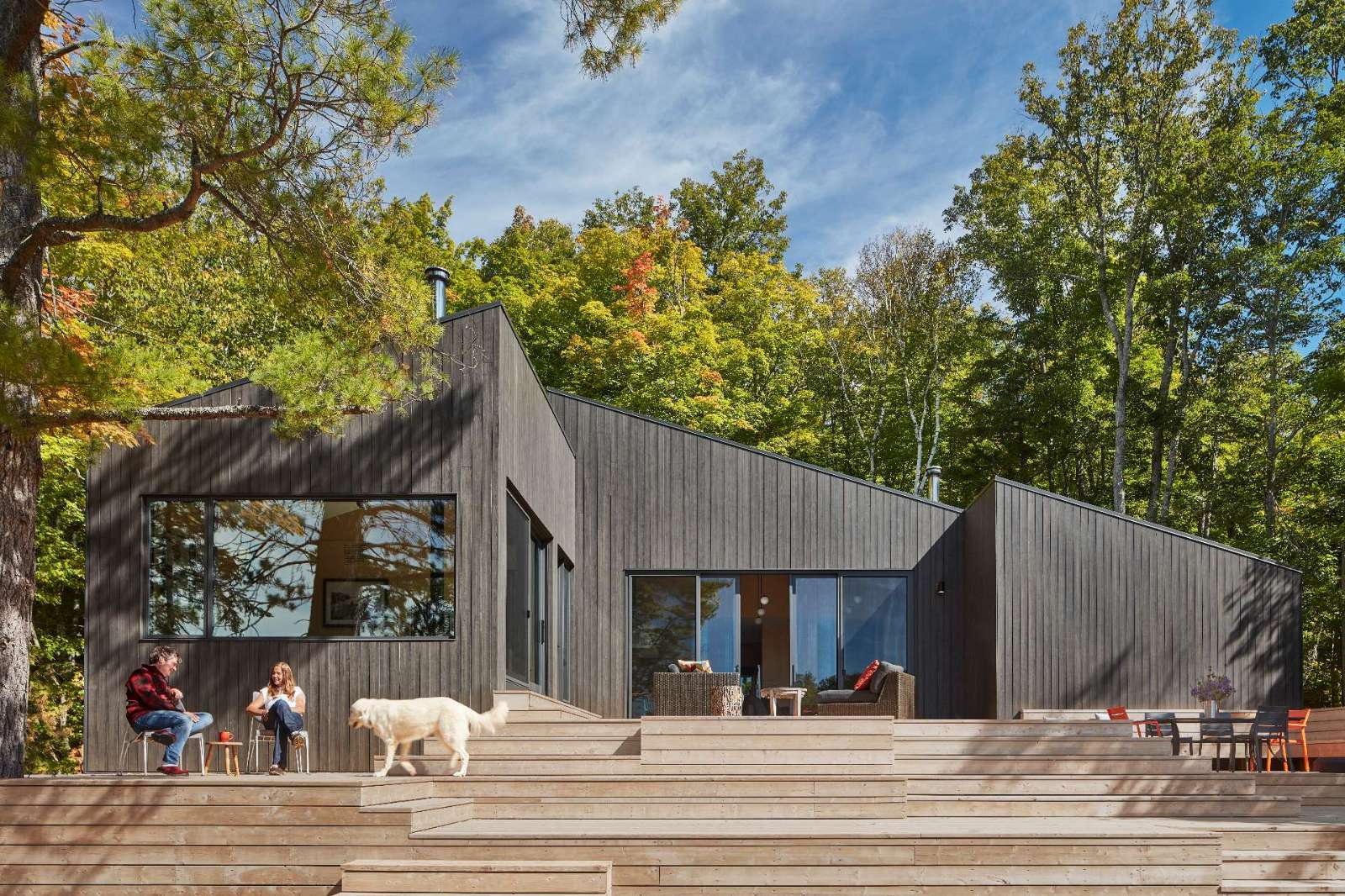
This Cabin Blends So Well With Nature, You Might Miss It


Architect Paula Herrero transformed the run-down space with a pop-out bedroom and a sculptural staircase for a designer who turns fire hoses into furniture.
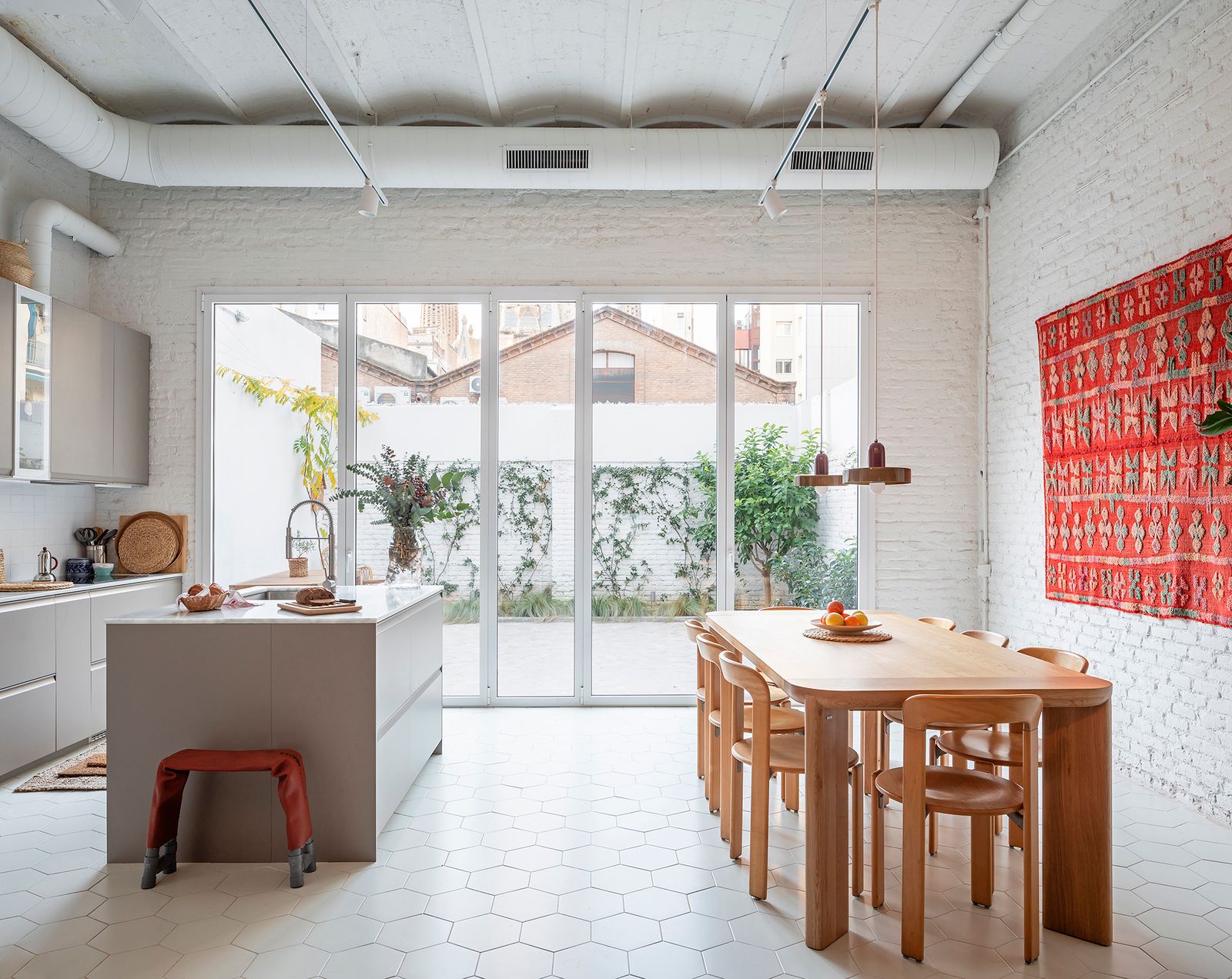
For Marcela Lozano, reinvention comes naturally. As she was growing up in Argentina, her family had a common refrain: ¿Para que podrá servir esto? Or, What could this be used for?
“It’s a phrase that we said all the time,” recalls Marcela. For instance, if her father bought a new washing machine, he would keep the pieces and parts of the old one for future repairs. For him, and Marcela, it’s not about saving money, but the creative exercise of reuse, and the satisfaction of giving an overlooked object new life. (She still remembers her first project as a child, crafting mouse figurines from cocoa beans, which she sold to neighbors up and down her block.)
More recently, Marcela launched Füür (“fire” in Swiss German), a design studio that produces durable products from salvaged fire hoses sourced in Switzerland and Barcelona. So far, the line includes indoor/outdoor rugs, garden chairs, and pet accessories, like harnesses and collars, some with Bombers de Barcelona (the name of the city’s fire service) still stamped on the yellow rubber.
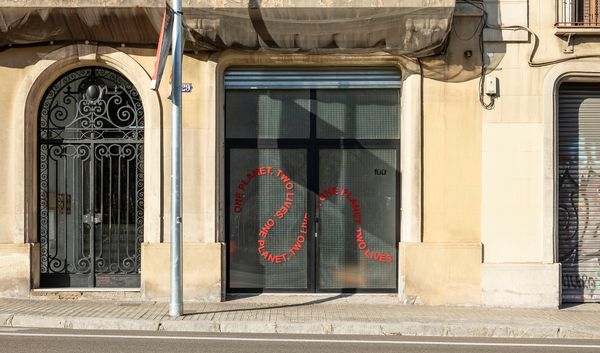
Based in Switzerland and Barcelona, Marcela Lozano’s company Füür creates durable products from salvaged fire hoses.
Marcela Grassi
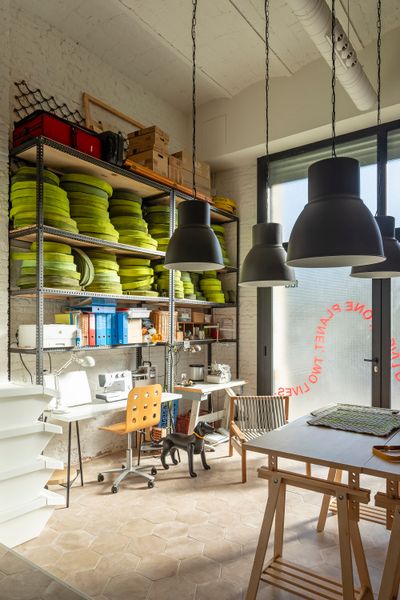
In her Barcelona live/work space, Marcela experiments with racks of salvaged fire hoses to create prototypes for new products. For design and fabrication, she collaborates with local industrial designers and leather artisans in southern Spain.
Marcela Grassi
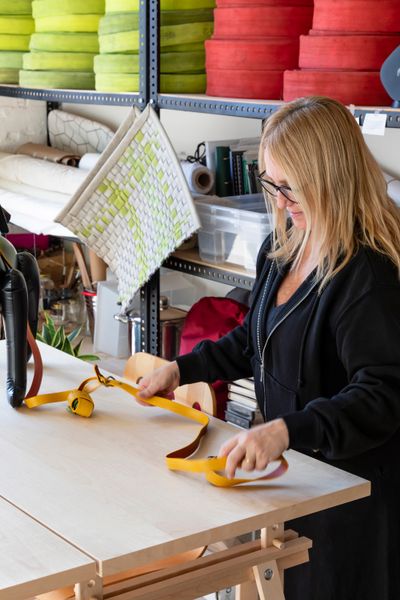
Marcela shows a pet accessory fabricated from salvaged fire hose from Bombers de Barcelona, the city’s fire service.
Marcela Grassi
See the full story on Dwell.com: Before & After: A Surprising Home Springs Up in a Basic Barcelona Storefront
Related stories:
The International Style home is packed to the brim with colorful walls, cottagecore curtains, kitschy lighting, and pink porcelain bath fixtures.
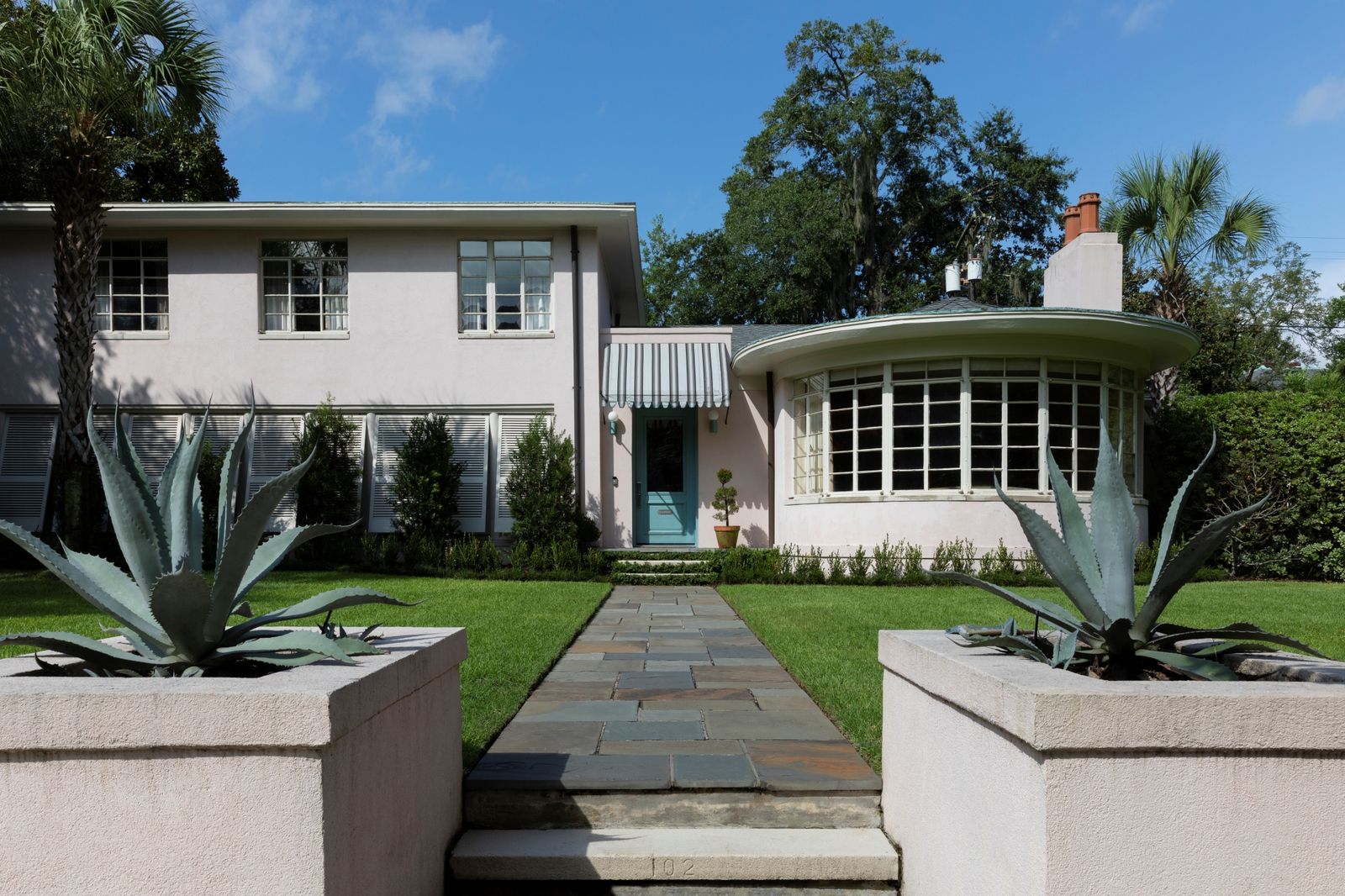
Location: 102 East 45th Street, Savannah, Georgia
Price: $2,225,000
Year Built: 1947
Architect: Cletus Bergen
Footprint: 4,088 square feet (4 bedrooms, 3.5 baths)
Lot Size: 0.33 Acres
From the Agent: “This exceptional four-bedroom, three-and-a-half bath residence was designed in 1947 by legendary architect Cletus Bergen and includes original midcentury-modern details as well as thoughtful renovations designed for contemporary living. Meticulously preserved original details include steel casement windows and hardware, plaster walls with dramatic curves, a stylish living room with large, curved bay windows, and a cantilevered second story above an enclosed loggia. The stunning primary suite has original lighting and a jacuzzi tub. The layout has great flow for entertaining, and the property includes a private, landscaped courtyard with slate flooring, a side yard, and ample off-street parking.”

In the living room, a huge, curved bay window overlooks the street.
Adam Kuehl
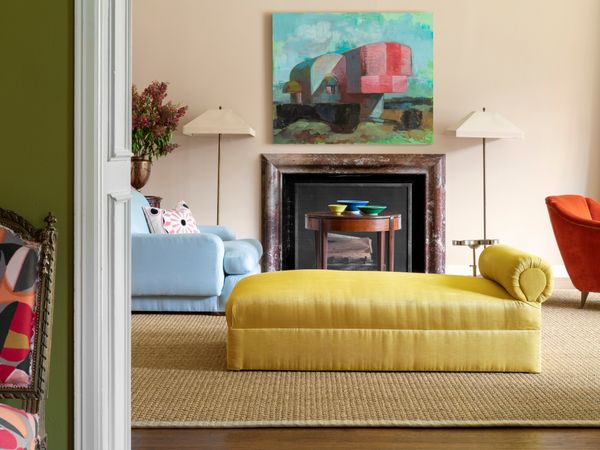
Adam Kuehl
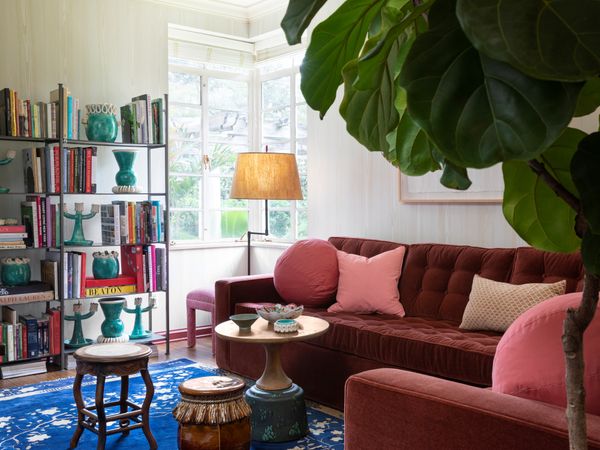
Adam Kuehl
See the full story on Dwell.com: If You’re Looking for Something Extra, This $2.2M Georgia Home Has a Little Bit of Everything
Related stories:
Raúl Sánchez Architects wanted to preserve the landscape while honoring it—like with a locally sourced slab for the first step of a spiral staircase.
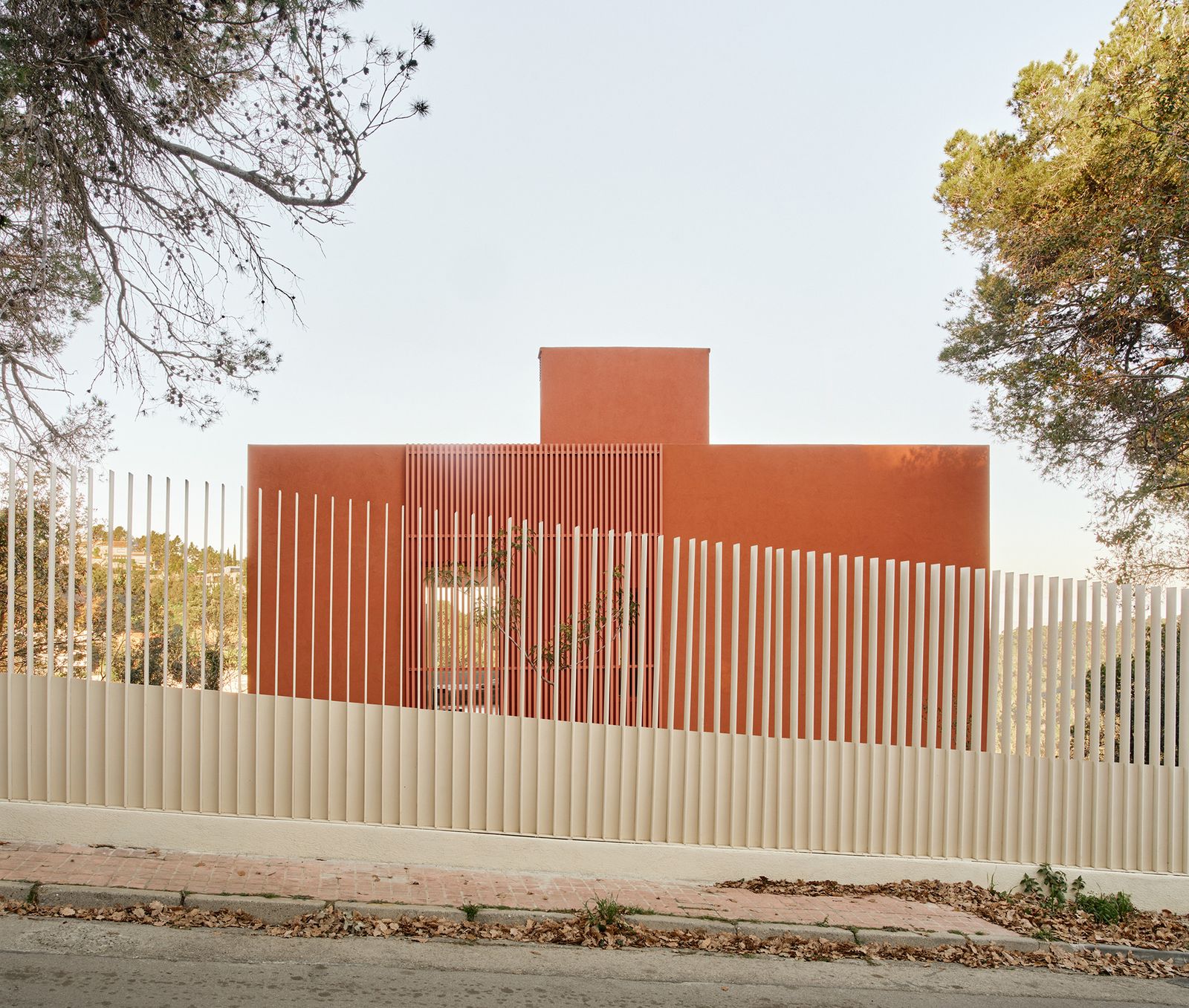
Houses We Love: Every day we feature a remarkable space submitted by our community of architects, designers, builders, and homeowners. Have one to share? Post it here.
Location: Sant Cugat del Vallès, Catalonia, Spain
Architect: Raúl Sánchez Architects / @raulsanchezarchitects
Footprint: 1,829 square feet
Structural Engineer: Diagonal Estructuras
MEP: Mares Ingenieros
Photographer: José Hevia
From the Architect: “This home is built on an extreme slope without major excavations into the slate rock. It barely touches the ground, supported by a few structural concrete screens that leave the terrain practically untouched.
“Access is from the upper level, where the house presents itself as a regular and hermetic volume. As the terrain descends, it becomes evident that the house barely rests on a rock at the rear, instead extending its ‘legs’—the concrete screens—to find support on the facade walls and central core along the slope. A cantilevered staircase, connecting the pedestrian access and the parking area, descends and leads to the main level, where a large terrace welcomes visitors. This terrace extends from a spacious kitchen/dining area, which opens onto a outdoor balcony through four large sliding windows. The interiors are in constant dialogue with its environment, with views of surrounding trees and distant valleys and mountains in every corner.
“The main floor has a central block housing the staircase, a bathroom, and pantry, freeing up the entire perimeter for the kitchen, living room, and a viewing space. The latter faces the valley and features a built-in bench running along the entire glazed façade. These interconnected spaces are designed for both habitation and contemplation of the landscape.
“The interior staircase creates a double-height void, emphasizing visual and functional connectivity between floors within this continuous space. It then passes through a circular opening before emerging onto the roof through a rotated square turret. On the upper floor, a central space connects two small balconies that frame the landscape while providing access to three bedrooms and a bathroom. The primary bedroom includes a walk-in closet and an en suite bathroom, with sliding doors that allow for flexible space configuration.
“The house’s design follows the golden ratio in both plan and elevation, achieving a visual balance between simplicity and sophistication. The volume appears straightforward, with three of its façades—facing the entrance and neighboring properties—featuring carefully placed, restrained openings, some of which are covered with lattice screens to control sunlight.”
“The first step of the internal staircase—an enormous piece of local rock—pays tribute to Carlo Scarpa’s approach to staircases, always conceived as an invitation to ascend. This element reflects the project’s philosophy, blending sensitivity to the environment, formal and spatial inventiveness, landscape integration, and sustainability.”
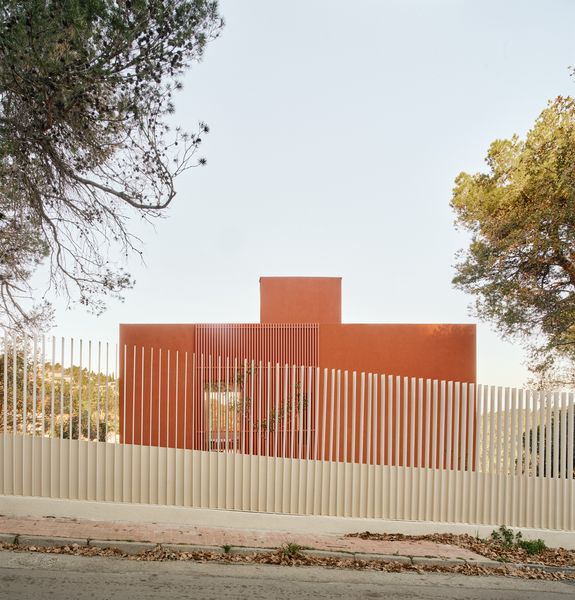
Photo: José Hevia
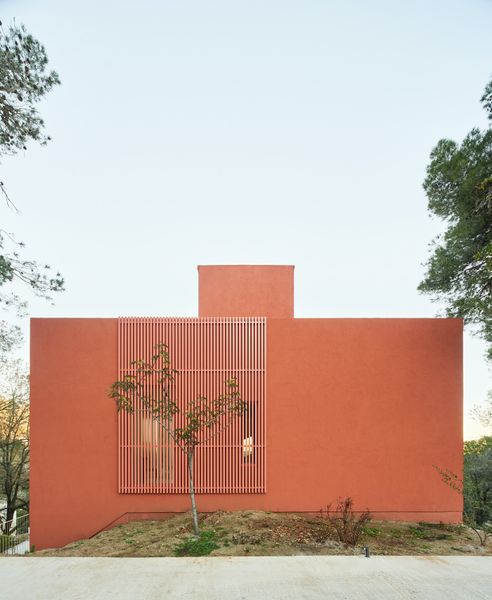
Photo: José Hevia
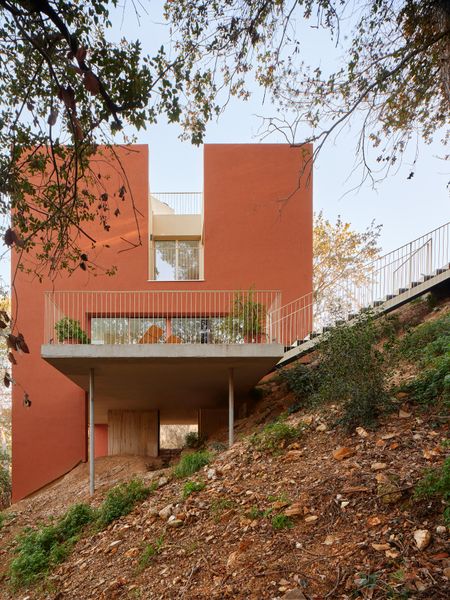
Photo: José Hevia
See the full story on Dwell.com: Concrete “Legs” Anchor This Home in Spain to Its Incredibly Steep Hillside
Related stories:
As someone with a lot of stuff, I need some clever ways to hide it all—without sacrificing style.
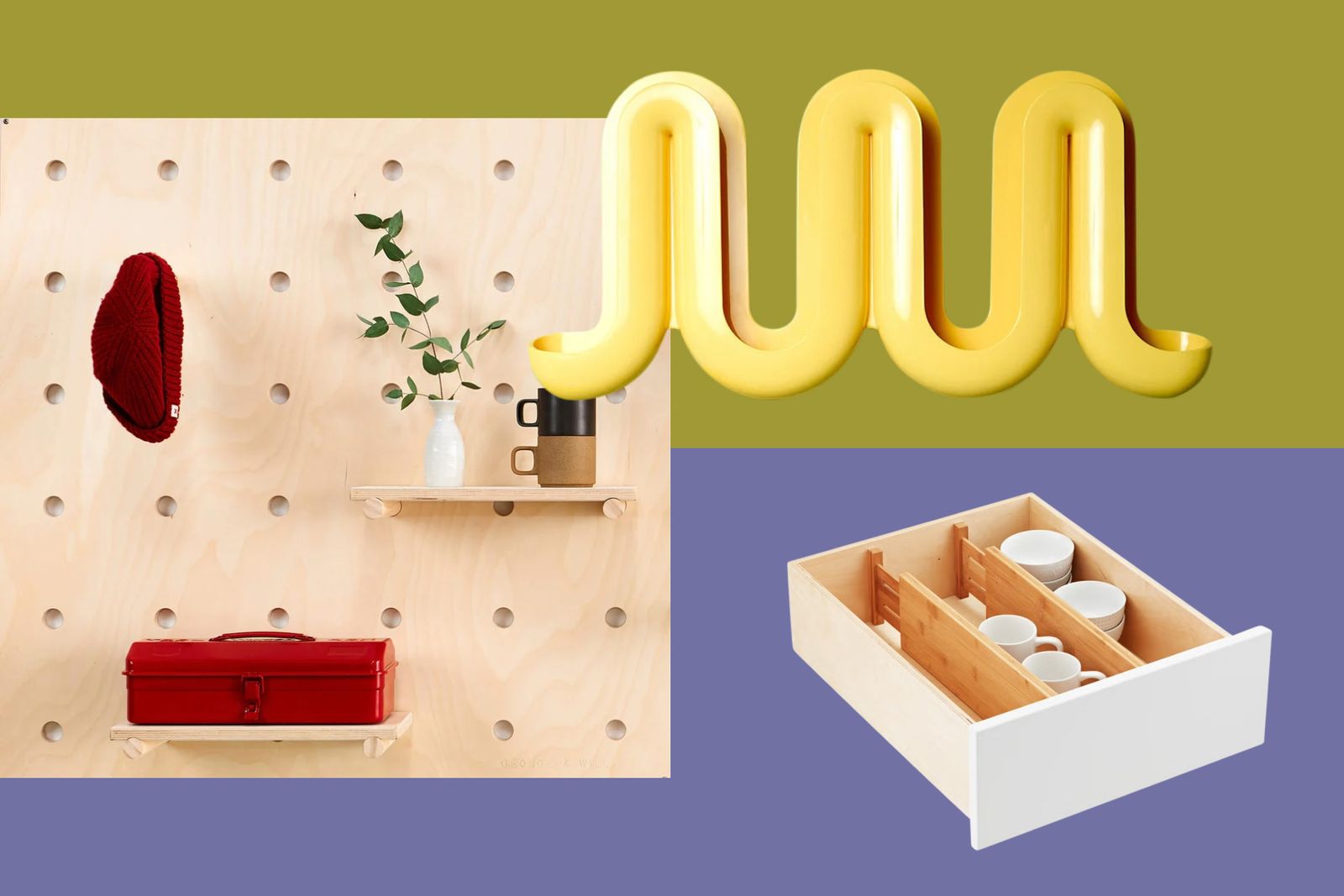
Welcome to Someone Buy This!, a monthly shopping column featuring the fun, the frivolous, and the practical from a very discerning shopper.
When every square foot matters, the right pieces can make your space work harder and look better doing it. As someone with a lot of stuff, I’m always looking for ways to optimize how I store things. I rounded up six design-forward solutions that will make your home feel more intentional, more functional, and, frankly, more pulled together.
Whether you’re tight on storage or, like me, just allergic to visual clutter, these finds prove that utility and good design aren’t mutually exclusive.
Our Orbit Storage Coffee Table is where smart design meets modern functionality. A storage compartment is hidden under a clever swivel top, meaning you don’t have to remove everything on top to open it. Super smooth. 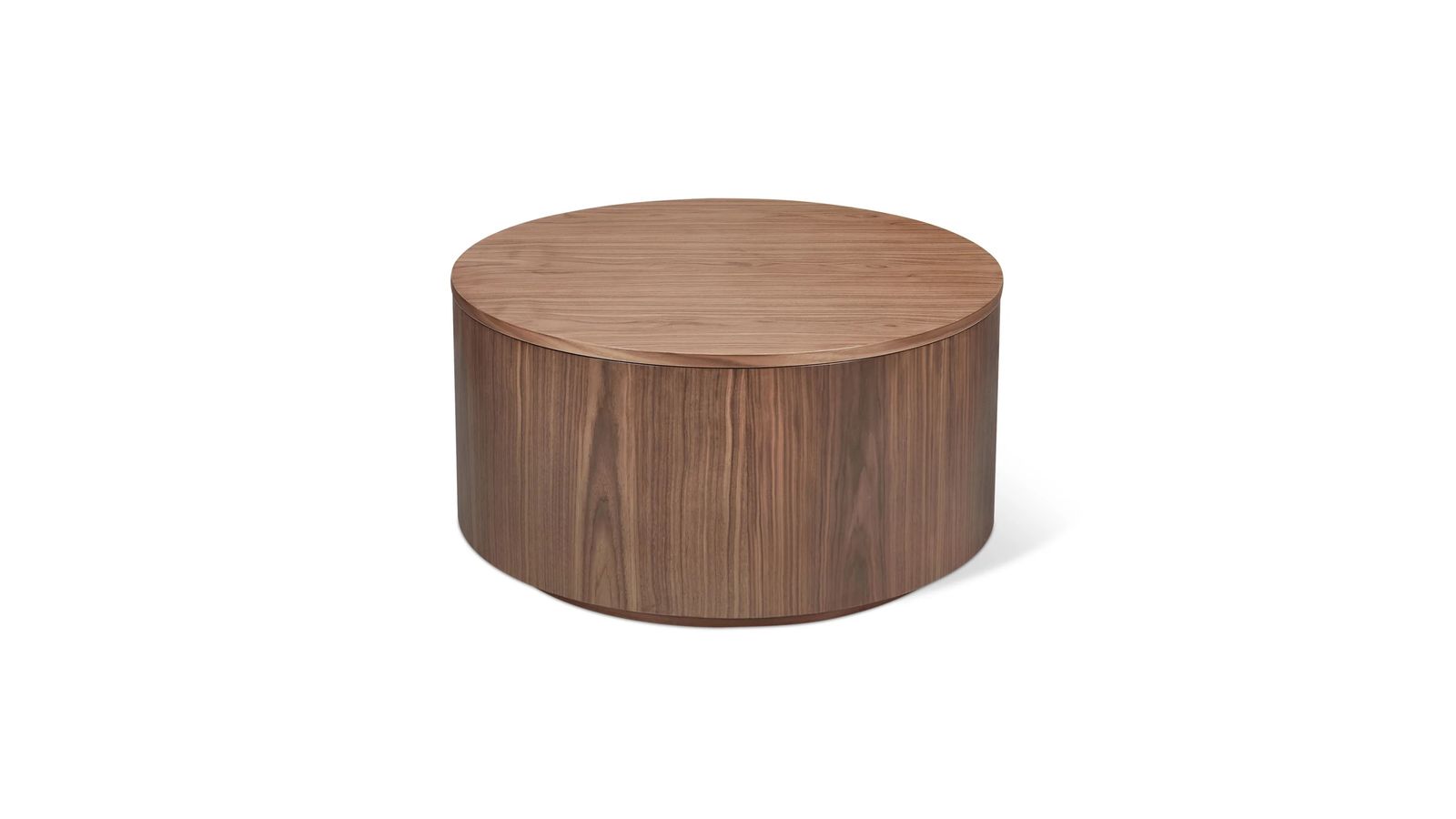
The Orbit Coffee Table by Sundays looks like something you’d see in a perfectly lit Instagram apartment. Underneath its smooth, walnut top is a hidden storage compartment roomy enough for blankets, games, or whatever else you don’t want out in the open. Best of all, the top swivels open. So if you need to grab something inside, you don’t have to disrupt the drinks and perfectly placed coffee table books on the surface.
Pulls out and revolves 360° giving you a good overview and easy access to the things you need. Minimizes food waste since food isn’t forgotten in the back of your refrigerator.Fastens quickly and easily to the surface using suction cups. The raised edges of the shelves keep things in place. Easy to remove for cleaning thanks to the suction cups. Fits in most fridges. 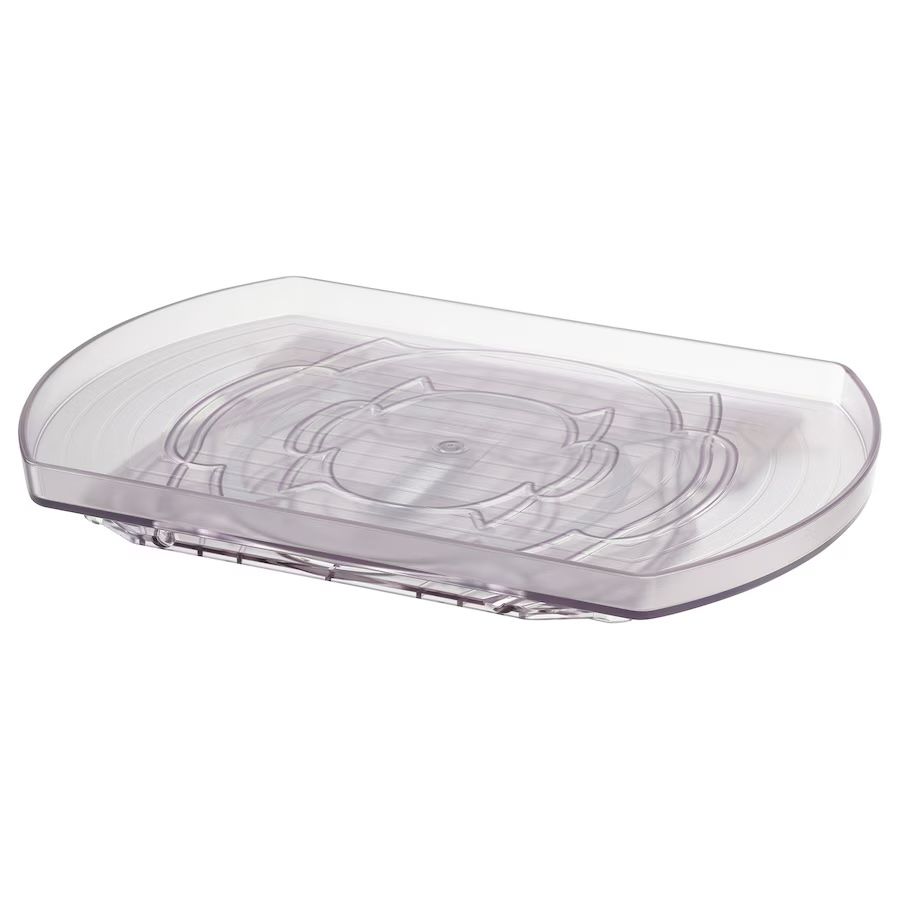
Not to be dramatic, but this lazy Susan changed my life. I was constantly forgetting about stuff in the back of the fridge, often finding things spoiled or accidentally buying duplicates. This lazy Susan attaches to the fridge shelf with suction cups and spins smoothly. It keeps all my jars and condiments visible (no more forgotten salsa fossils for me!). It works just as well in a bathroom cabinet or under the sink. It’s clear, clean, and makes you more organized with zero effort.
The slender, sleek, stylish bathroom cart that’s Instagram famous. See for yourself why this fan-favorite is a signature Yamazaki Home design. Hint: Restoring order and maximizing storage space in any room of the home. The adjustable handle, smooth wooden tabletop, and inner shelves all add to the function and style of this rolling cart. L 18.7 x W 5.12 x H 26.97 inches 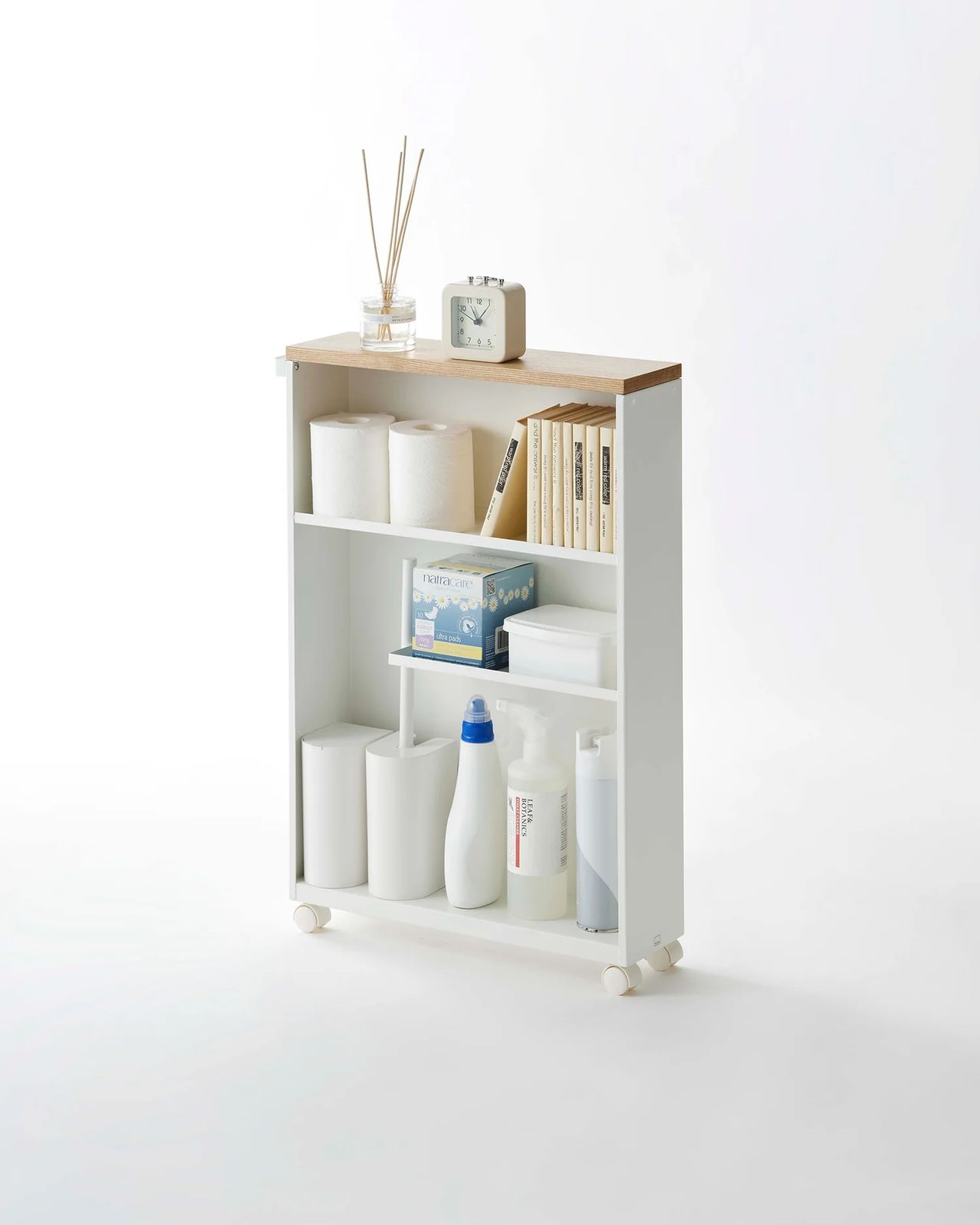
This slim rolling cart from Yamazaki is a secret weapon for awkward gaps between the washer and dryer, next to the toilet, wherever. It’s super narrow, has shockingly smooth wheels, and hides tons of stuff inside its minimalist frame. It handles cleaning supplies, skincare overflow, and random tools without looking like it belongs in a utility closet.
Hang, stack, or store your goods with our Wooden Pegboard Shelf. A simple system of pegs and holes means you can arrange the board to suit you. Our Wooden Pegboard Shelf is perfect for displaying things in a store, cafe, home, and office, with a unique peg-and-shelf system with wooden pegs which allows you to customize the board as you need. The perfect fit for any space. 
Pegboards aren’t just for garages anymore. I’ve fantasized about adding one as a backsplash in my kitchen. One of my favorite things about pegboards is how accessible they are. You can get a budget-friendly one with a classic look at Ikea or opt for something a bit more elevated like this wooden one from George & Willy. It’s modular, minimal, and actually looks like something you’d want on your wall. Rearrange the pegs and shelves to hold tools, plants, bags, or whatever else you usually lose track of.
Crafted from bamboo, these adjustable dividers expand from 12-1/2″ to 16-1/2″ to fit various drawer sizes. The spring-loaded mechanism ensures a secure fit, while the rubber pads prevent slipping. Create custom compartments to optimize storage and keep your belongings neatly organized. With their sturdy bamboo construction, these dividers are durable and sustainable, ensuring long-lasting use. Installation is a breeze, requiring no tools, making it quick and easy to transform your drawers. 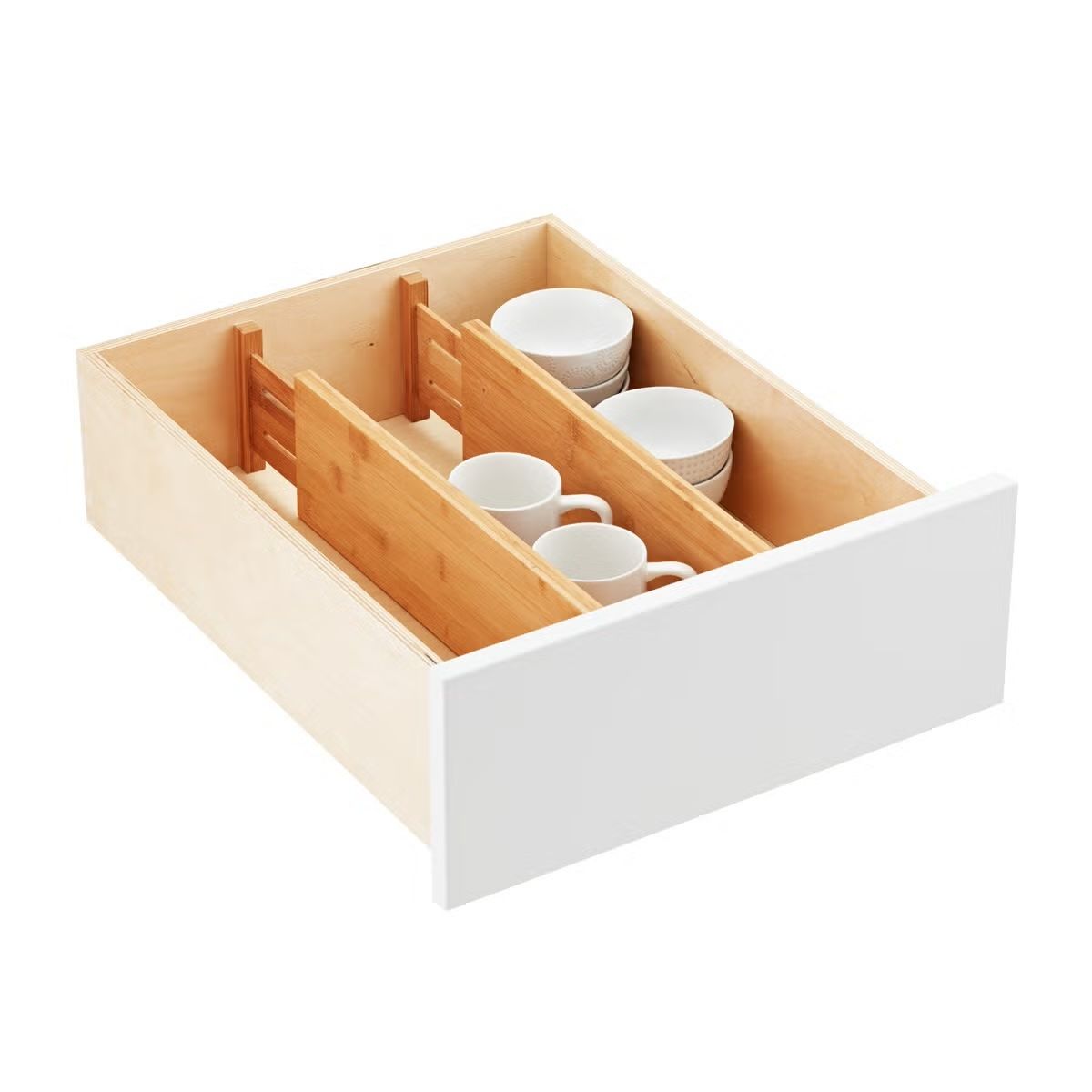
There’s nothing glamorous about a junk drawer, unless you’ve conquered it with a system like this. These bamboo dividers instantly make even the most chaotic drawers feel like a custom setup. They’re an elegant upgrade to plastic trays, allowing you to configure sections for utensils, clothing, or whatever else you’re storing. The deep construction makes them perfect for oversize drawers or bulkier items.
Anna Dawson’s Swell is an inspiring piece that solves a problem using modern design. Shaped like waves in the ocean, the undulating curves cradle your coat and protect your keys. We love the look and adore the function of this small-space solution. It’s modern design working for you. 
This wall-mounted catchall might help you become the person who always knows where their keys are. It can hold your daily essentials, like your wallet, sunglasses, and mail, without forcing you to take up valuable floor space with an entryway table. It’s functional, obviously, but also just nice to look at. The yellow one is so cute!
We love the products we feature and hope you do, too. If you buy something through a link on the site, we may earn an affiliate commission.
Related Reading:
My Search for a Modular (and Stylish) Storage Solution for Loft Living
Four Years Into WFH Life, Here’s What You Need for an Aesthetically Pleasing Home Office