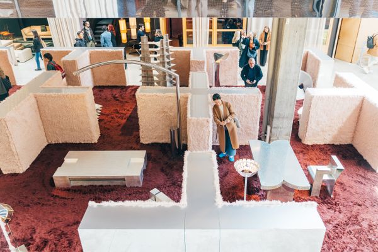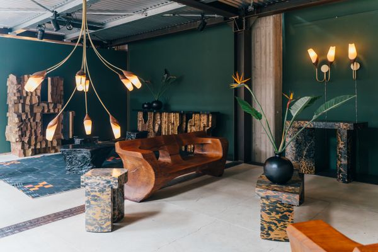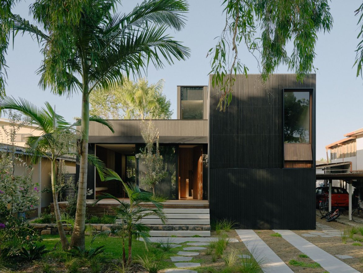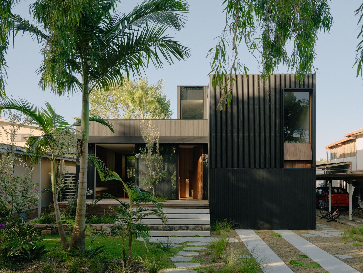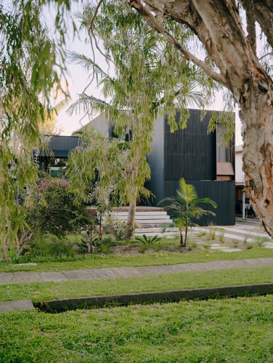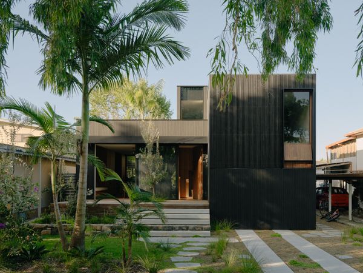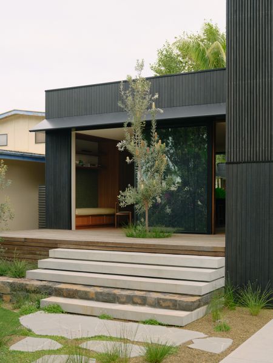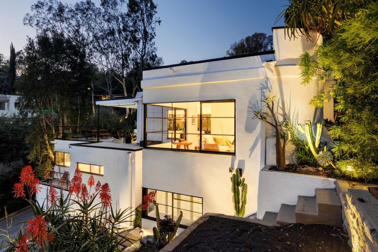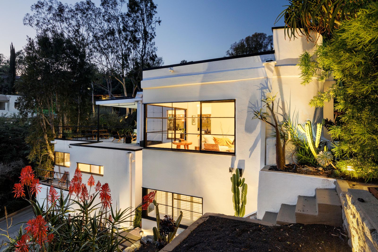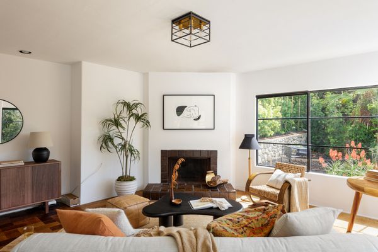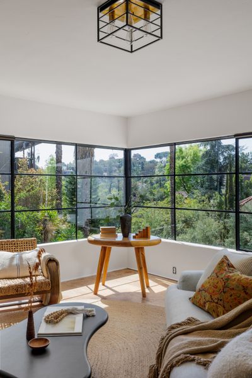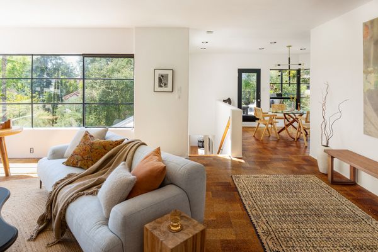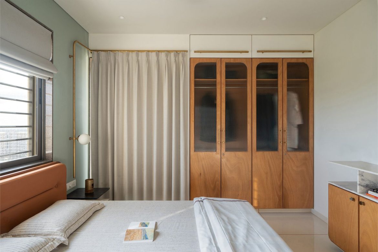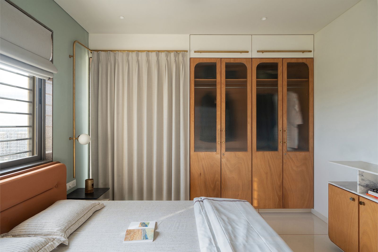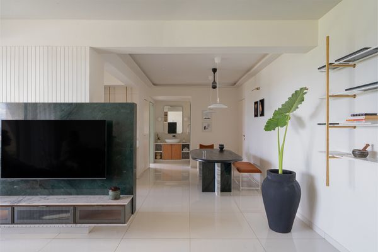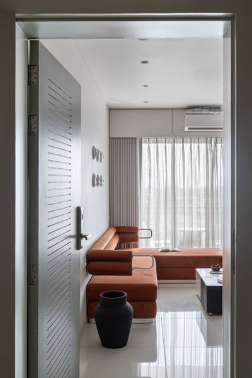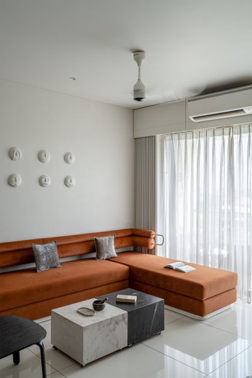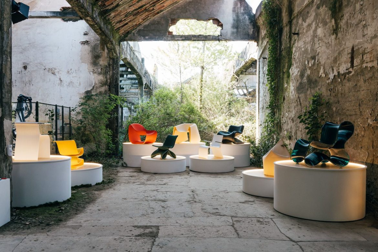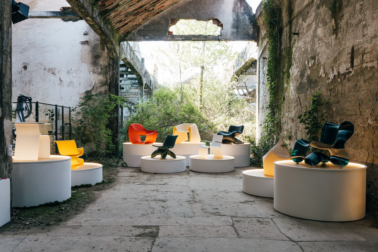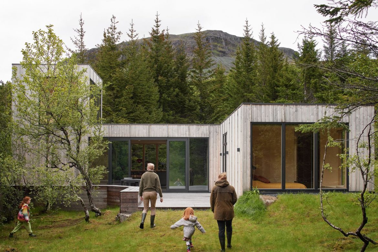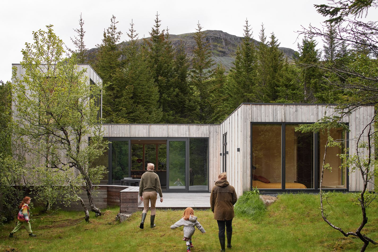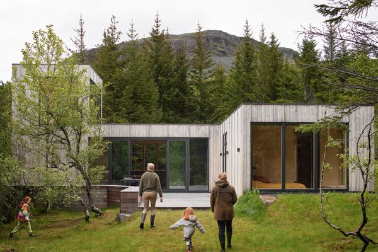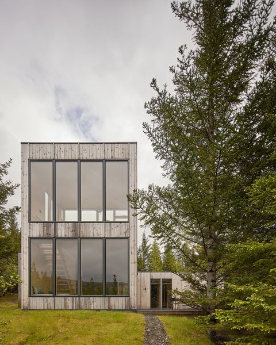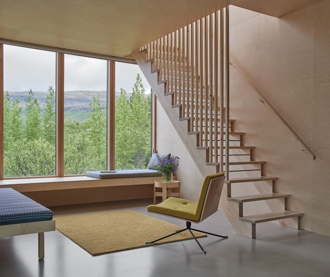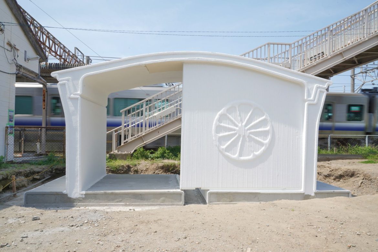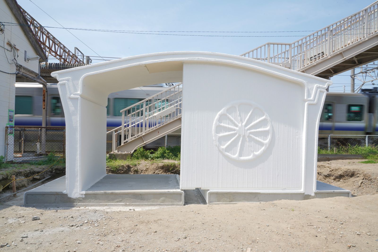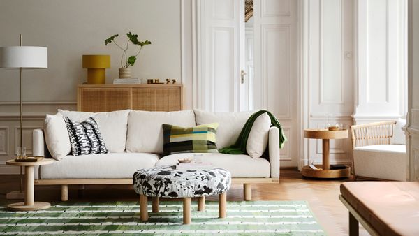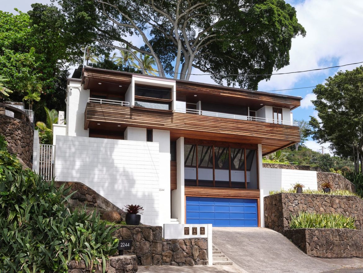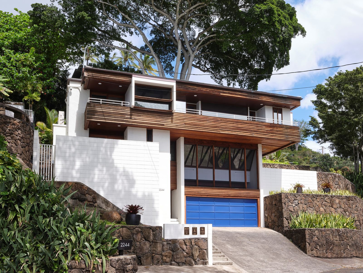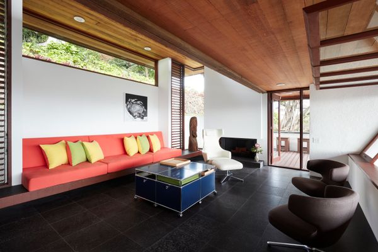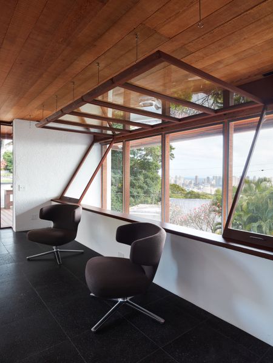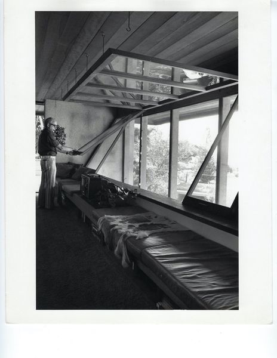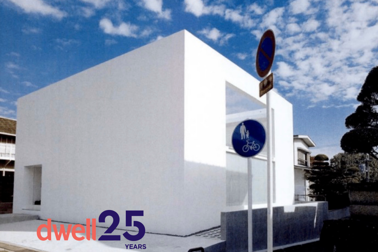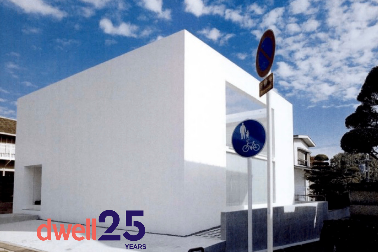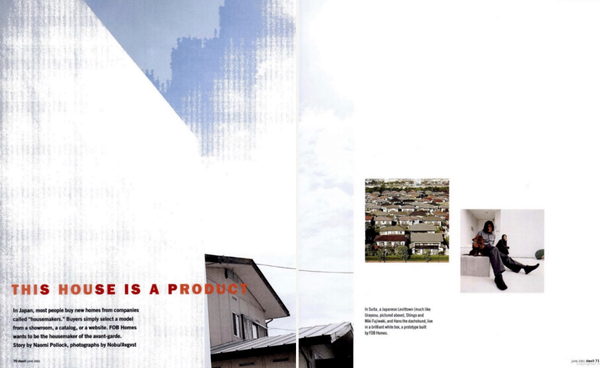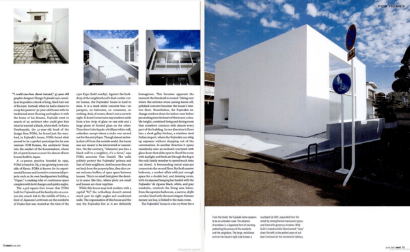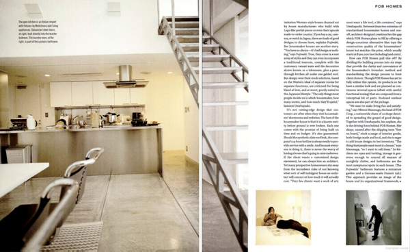When I bought a couch from a friend, I had no idea I’d have to pay someone to take it apart.
Welcome to Sofa Sagas—stories about the circuitous search for a very important and occasionally fraught piece of furniture.
When I moved into my Brooklyn apartment in 2020, there was already a couch in the living room—far too wide to be removed, I was told, and very comfortable. Because I’d just spent the equivalent of one month’s paycheck on the things I’d need to live in this apartment, the couch was fine. Aesthetically, not my taste, yes, but comfortable enough for me to sit on and watch TV for hours in silence. After a year or so living with this sofa, which was large, brown, overstuffed, and sort of hideous, it became the target of my decor-related ire. I did not like the couch; crucially, I didn’t pick out the couch, and so, because of that reason specifically, it had to go.
Buying a new couch is a fraught and stressful decision for reasons we enumerate frequently at this publication—the furniture you choose to live with says what you don’t about who you are, and often, nice things cost big money. The couch of my dreams is a Maralunga, specifically the one I saw once on Chairish in prissy lilac leather. It cost around $4,000 and needed to be shipped from Italy, both factors that put it far out of budget and practicality. I pivoted my search towards a spate of your standard Instagram furniture purveyors, lured in by the prospect of being able to get what I wanted when I wanted it, and how. And, for reasons I still don’t understand, the next sofa I wanted was to be green—not quite olive and not quite emerald, but a green that, perhaps, only existed in my head.
Armed with these requirements, I found a couch that I liked enough: an olive-pine green three seater with a vaguely midcentury feel, with a bench cushion, a decision that would come to haunt me in the future. The price was right (under $2,000 and financed over a year with no interest), it could be delivered to me in a reasonable amount of time, and came in flat boxes that I could reasonably get into my apartment myself.
A couple of days before the new couch was set to arrive, two men removed the big brown one from my living room, a treacherous process that took out one banister post from the stairs and I fear nearly killed the men I’d hired for this task. I tipped them generously and enjoyed sitting on the floor of my empty living room until my new couch was delivered. When it arrived, I very politely asked one of my sisters to help me drag the boxes up the stairs; once she left, it took me about 20 minutes to assemble the new sofa and shove it into place. It is at this point where I realized that I’d made two mistakes, neither of which were particularly grave at the time, but would later contribute to the couch’s eventual downfall. One, the couch itself was not nearly as comfortable as I’d anticipated; and two, more importantly, the bench cushion I selected for aesthetics, did look good, but wasn’t the most long-lasting solution.
The furniture you choose to live with says what you don’t about who you are, and often, nice things cost big money.
Over time the couch got more comfortable but really only in one spot, my preferred corner, which positioned me with the best vantage point to watch TV while reading a book. I flipped the cushion; I tried sitting on the other side a bunch. But after five years or so, I realized that there was nothing more I could really do—the couch was lumpy now, and worse, the green that I’d selected with such care was now the only thing I could think about when spending any time in my living room.
The other couch I wanted to buy that wasn’t the expensive Italian one was a less-expensive Danish one: the Teddy by Omhu, a big squishy pile of foam anchored by two Corbusier-adjacent chrome bars. I found it in a store in my neighborhood and sat on it multiple times; I measured my very narrow living room in an attempt to see if this large and wide boy would fit. Various people in my life who were privy to my obsession tried to tell me that this couch would be too large; I listened but did not necessarily hear their warnings. And honestly, if I had followed the impetuous demon that occasionally grabs ahold of my credit card, I think that I’d be disappointed now. But luckily, the couch I would soon truly love was the couch I didn’t even know I needed—and getting it was a labor of love and an awful lot of money.
After much discussion, a friend bought a sofa on Facebook Marketplace, a low-slung, vintage three-seater, in a nubby cattlehair blend fabric, resting on a rectangular mirrored base, made by Eppinger Furniture., a company based on the Upper East Side in New York that made custom office furniture in the 1960s that wouldn’t be out of place in a well-appointed home now. (This burlwood and chrome desk is ready for the boardroom of a Madison Avenue ad agency, and yes, is heavily inspired by Milo Baughman’s work.) I loved it; she loved it, until she got it, lived with it in her house for a bit, and realized that it was not her style at all. I sat on the sofa and found it comfortable. I wanted the sofa to be mine. And $600 later, it was.
Thankfully, because it is 2025 and the task economy is booming, it was very easy for me to get the sofa from her house, which is at the other end of Brooklyn from mine. Two men again came to my apartment in the early hours of the morning and removed my old couch for donation. Two different men drove to my friend’s house, loaded the sofa into their truck, and brought it up the stairs to me. Once they made it up the two twisty, narrow landings, and into the hallway directly outside my apartment, it became clear pretty immediately that there was no way this couch was going to get through the door.
After fifteen minutes of trying to, I don’t know, shove the sofa in myself, I realized that 1) the men who brought it up here were charging by the minute and 2) there was no way in hell this would work. “You might have to call someone,” one man said to me, as he gathered his moving blankets. “Like maybe the Couch Doctor.”
Couch doctors—or surgeons, your preference—are services that will disassemble and reassemble your furniture item so that it can fit through the door and get into your home. There is something terrifying about what they do—how can a sofa be sawn in half like a magician’s assistant and then reassembled as if it never happened in the first place? A part of me never wanted to find out firsthand, but when faced with the sofa I loved (and purchased), standing at attention in my narrow hallway, I did what I had to do.
In a state of mild distress, as I assume all who use this service are, I texted the number on NYC Couch Doctor’s website and explained the situation. A third, different, set of men showed up about 45 minutes later and after a brief examination, explained what would have to happen. Sawing the thing in half and shoving it through the door was not in the cards—the rectangular base, attached to the bottom of the sofa so that it appears to be floating, was the problem. After about 20 minutes, I emerged from the bedroom and found the sofa being put back together in my living room. The men had removed the base, reattached it, and placed the couch where I wanted it to go. I sent them on their way, and after a 15 minute period of relaxing and reassessing my financial situation in light of this $950 task, I felt something akin to peace. All told, between the sofa itself, the multiple movers, and the couch doctors, I spent around $2,000. The couch I loved was now mine—and, given the effort it took to get it in here, will be mine forever, or as long as I decide to stay in my apartment. To get the thing out of my house again will require the same service. It’s a price I might be willing to pay in the future, but for right now, my sofa and I are happy.
Illustration by Franz Lang
Related Readimg:
My Big-Box Store Sofa Does Exactly What My DTC Sofas Didn’t
My Wayfair Sofa Is Perfectly Fine—and That’s Good Enough for Me

