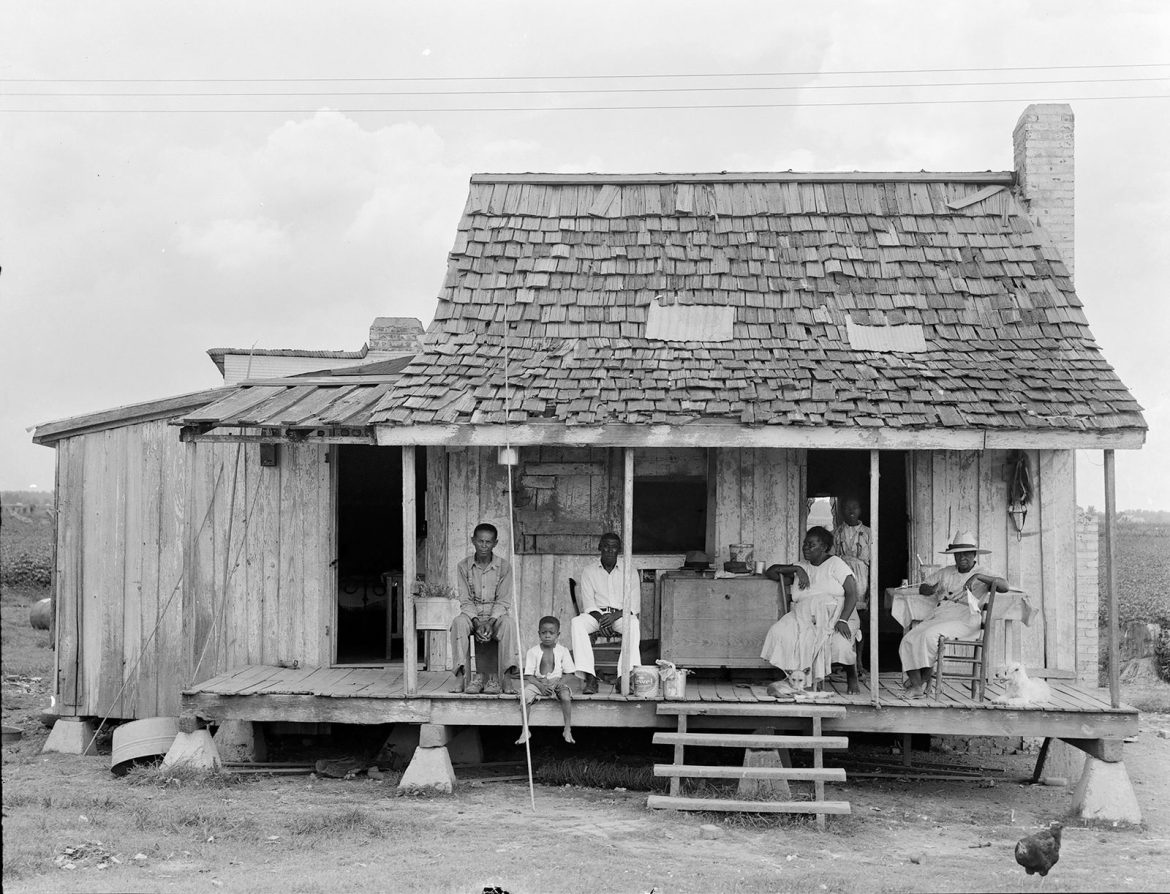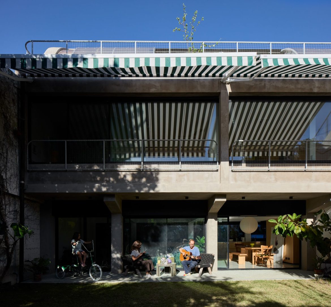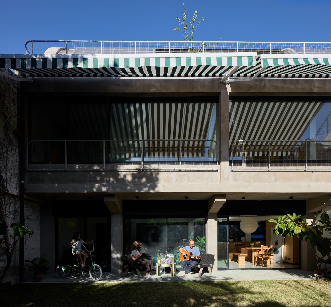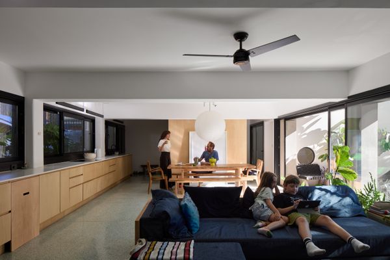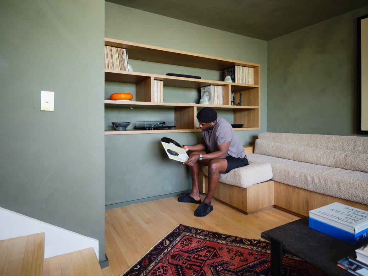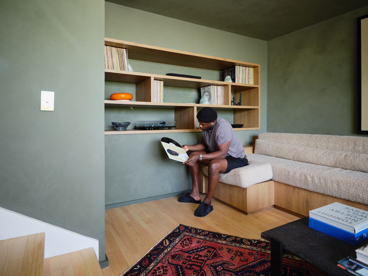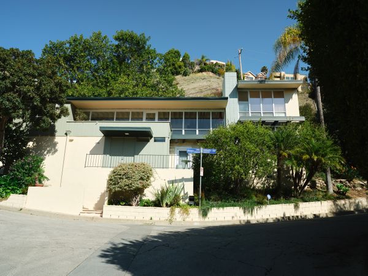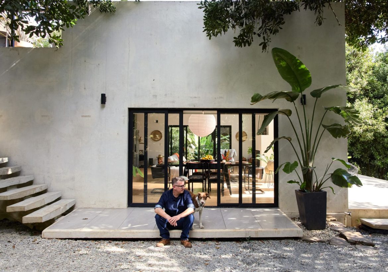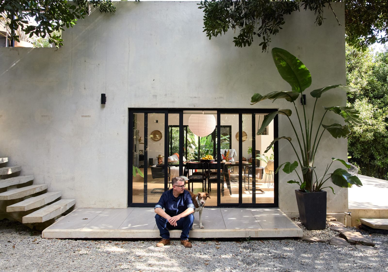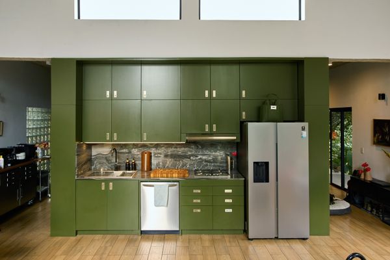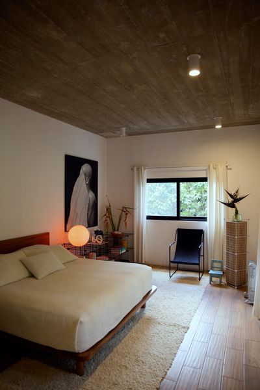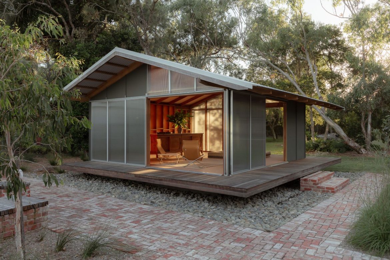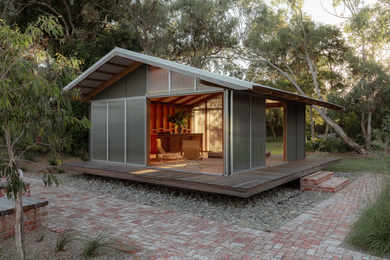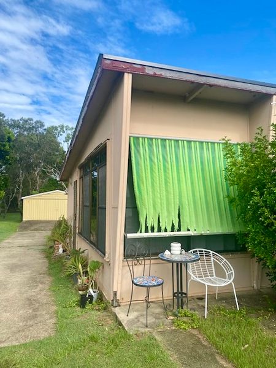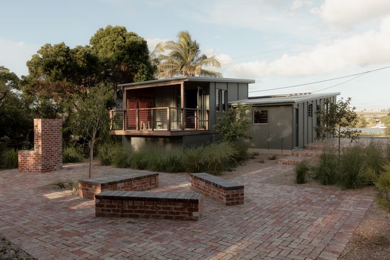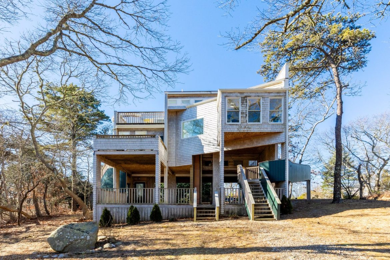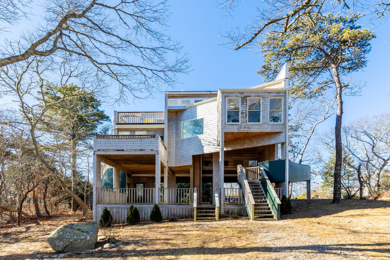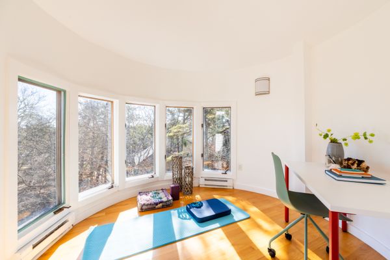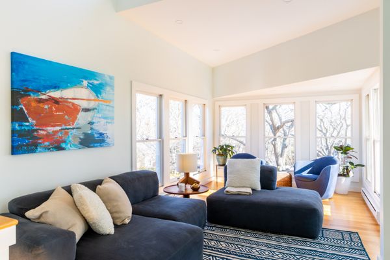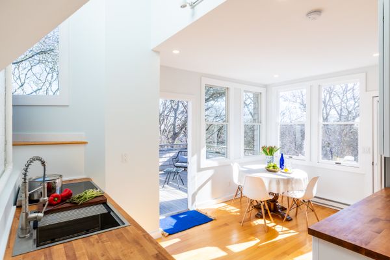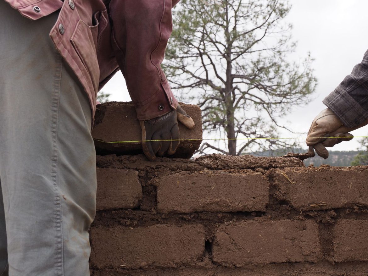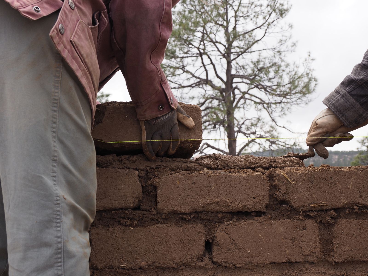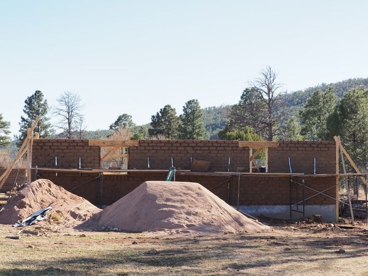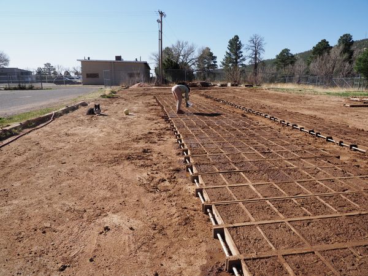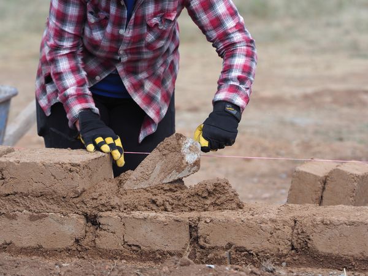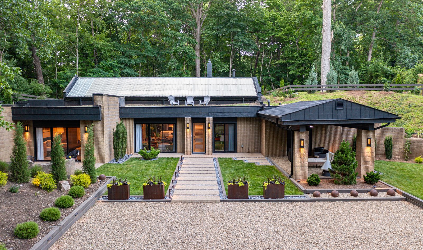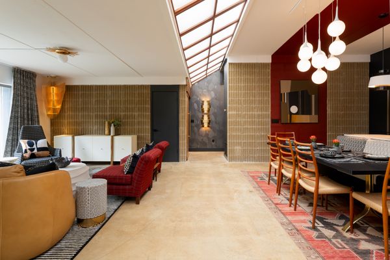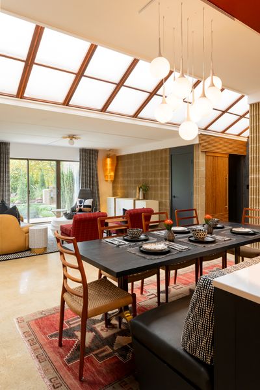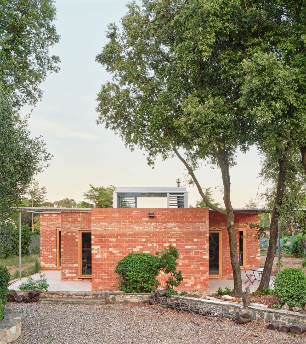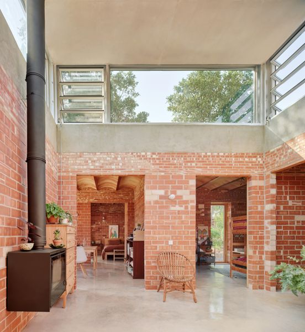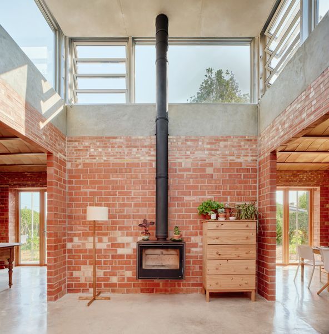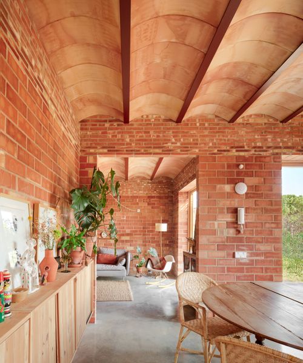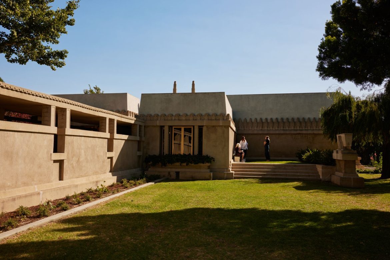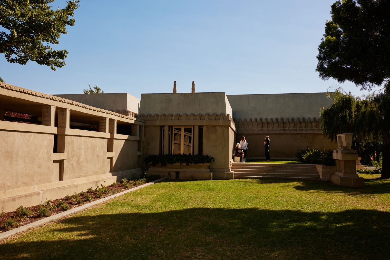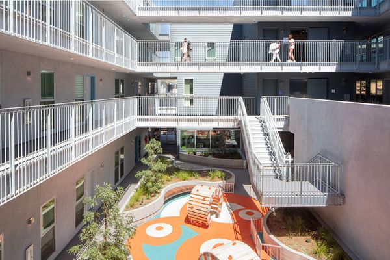How the quintessential element of U.S. domestic architecture went from social hub to suburban relic—and back again.
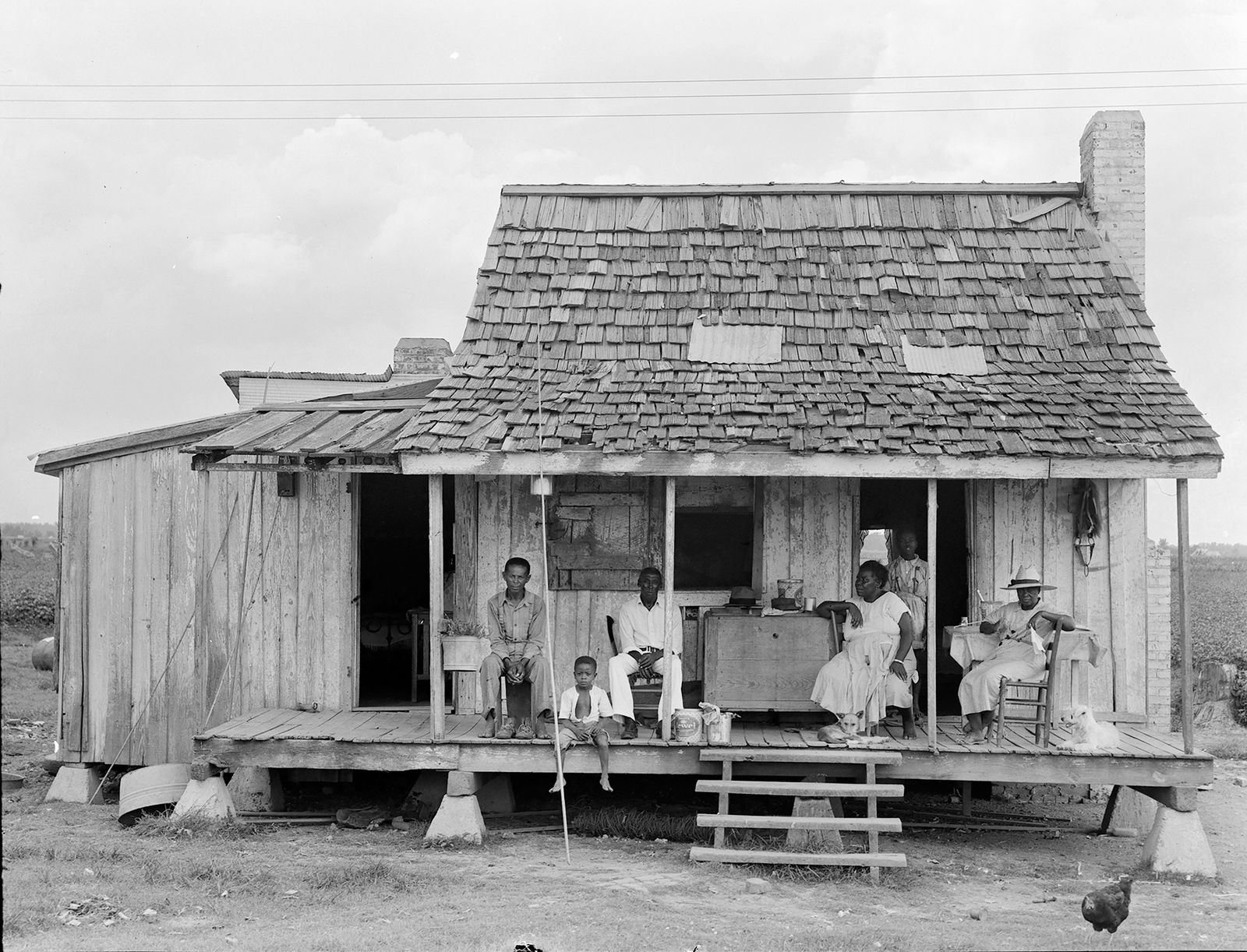
Welcome to Origin Story, a series that chronicles the lesser-known histories of designs that have shaped how we live.
The porch, as part of the American home, is more than an architectural feature: It’s a viewpoint into the country’s changing cultural (and literal) climate. Since the mid-19th-century golden age of this classic U.S. domestic design element, its look and role have revealed wider societal fluctuations, from the car’s impact on suburbia to the more recent push for walkable neighborhoods. The porch is so important that it’s the subject of this year’s U.S. Pavilion exhibition at the Venice Architecture Biennale. Here, we trace the road to its revival.
A Welcome Arrival
Outdoor coverings connected to a building have existed in various forms across cultures for millennia, from Greco-Roman porticos and Venetian loggias to ancient Indian alindas (verandas), among others. It wasn’t until the second half of the 19th century, however, that the porch became a ubiquitous part of American homes—particularly in the South, where French Colonial–style galleries, which echoed features of cabins built by enslaved people of African descent, provided shade and air circulation in hot, humid climates. Early American porches were often wooden structures with columns, railings, and roof overhangs and were characterized by their symmetry and restrained ornamentation.
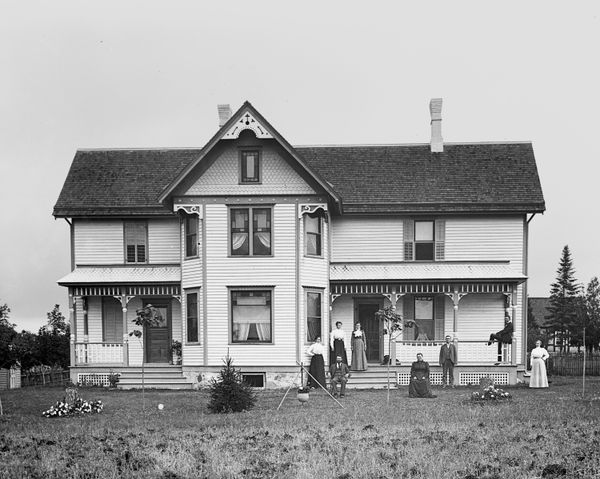
A 1899 photo of a family standing on the front porch of their Wisconsin home.
Photo by Alexander Krueger/Wisconsin Historical Society/Getty Images
Evolving Purpose…
Before air-conditioning or electric fans, “sleeping porches“—screened-in spaces allowing cool nighttime breezes—became popular in many Victorian-era and early-20th-century American residences. People also saw using these spaces, usually on the second floor, next to bedrooms, as a way to avoid one of the leading causes of death at the time: tuberculosis. (Before antibiotics, the standard treatment for the disease was extended fresh-air exposure.) Meanwhile, at its peak popularity, the front porch served as a prominent open-air parlor for socializing in American households. In some communities, the porch carried an even deeper cultural significance: As Black Americans faced discrimination in public spaces, porches became places where families and friends could safely congregate and build community.
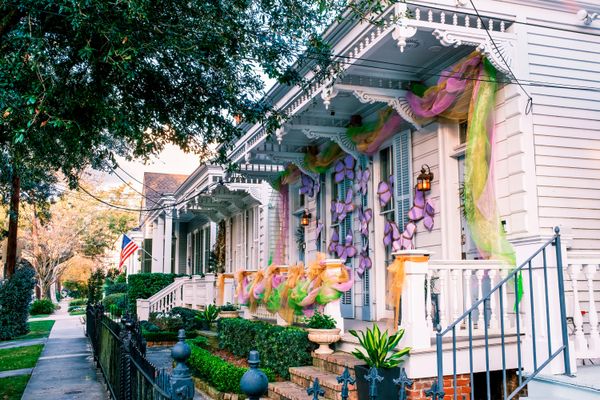
New Orleans shotgun homes are characteristically long and narrow with linear layouts and front porches.
Photo by William A. Morgan/Shutterstock
…and Expanding Aesthetic
As the American porch endured as a staple residential feature and site for socializing, it became embedded in diverse architectural styles across the growing country. Porch designs became more elaborate and distinctive, largely reflecting vernacular styles of their regions. The Victorian era saw the introduction of intricate wraparound porches adorned with delicate spindle work, which was often painted in vibrant colors, reflecting the era’s penchant for excess. The Craftsman style, emerging in the early 20th century, favored sturdy, exposed beams, unpainted wood, and deep eaves. The front porches of New Orleans shotgun houses were often extensions of the living rooms inside.
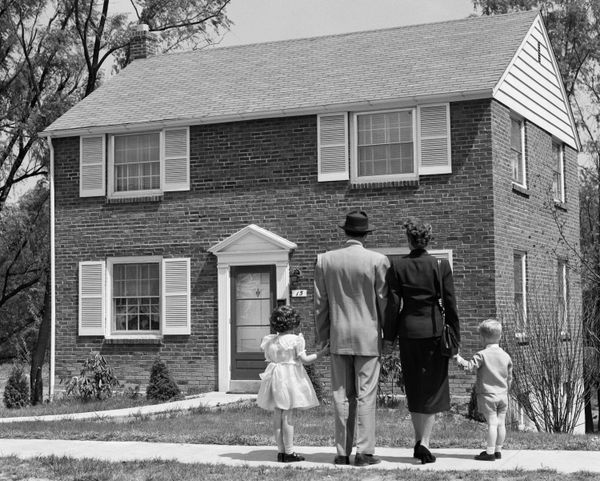
A family stands in front of a 1950s home without a front porch.
Photo by H. Armstrong Roberts/Classicstock/Getty Images
See the full story on Dwell.com: The Rise, Fall, and Return of the American Porch
Related stories:
