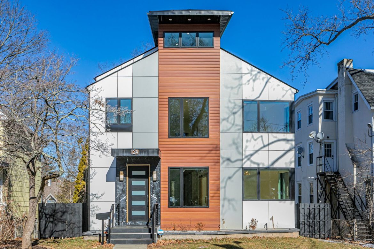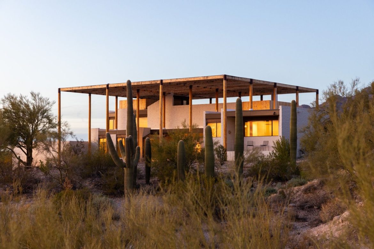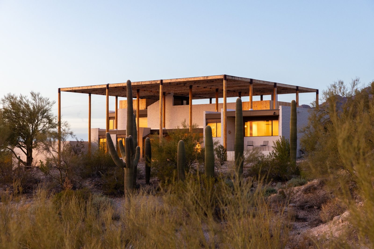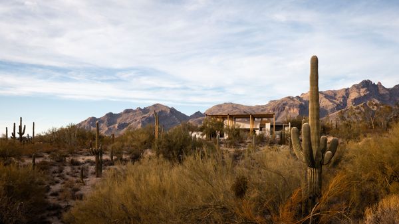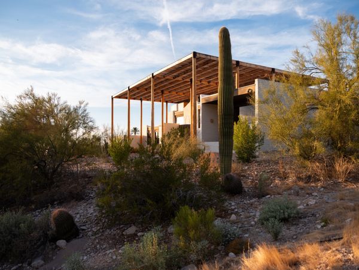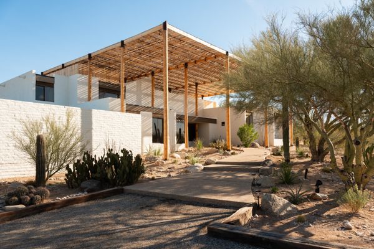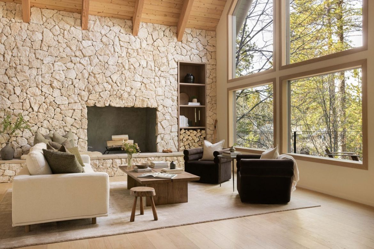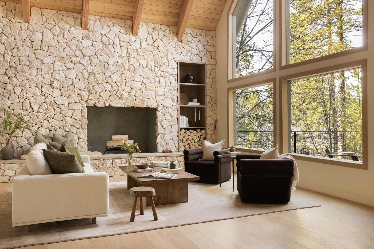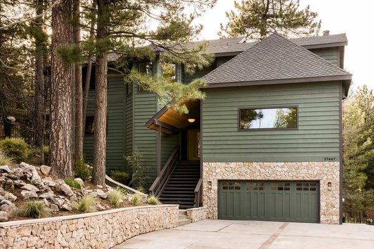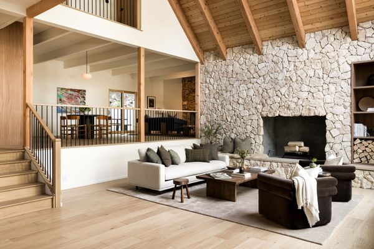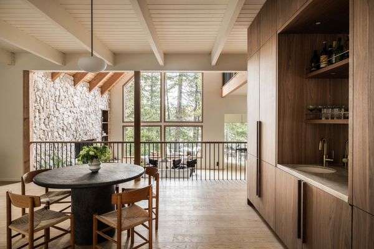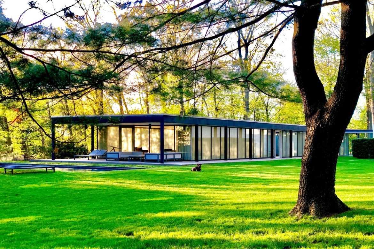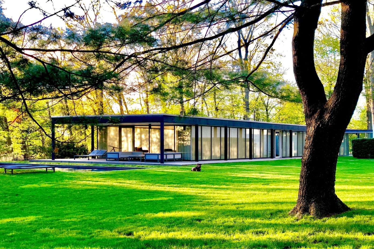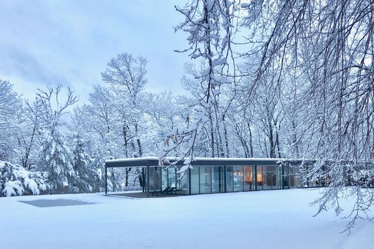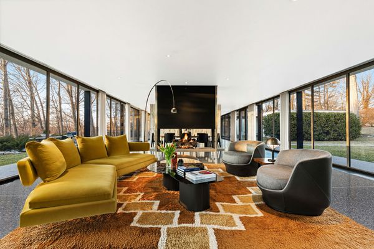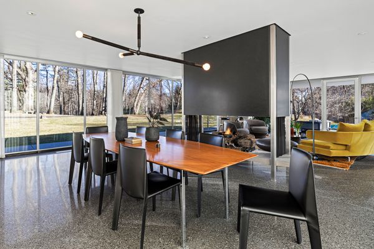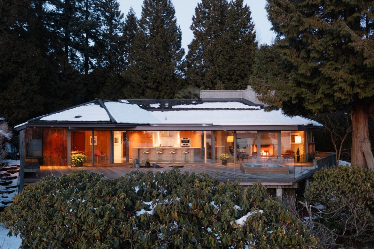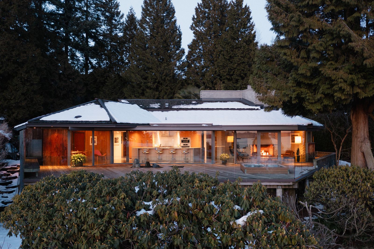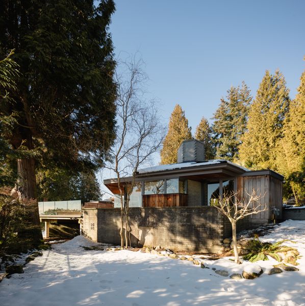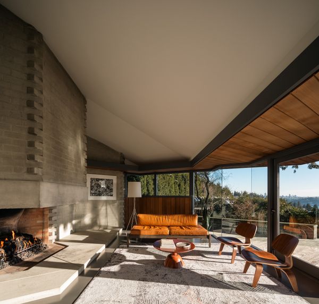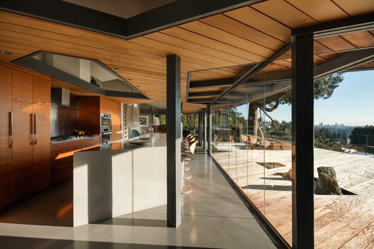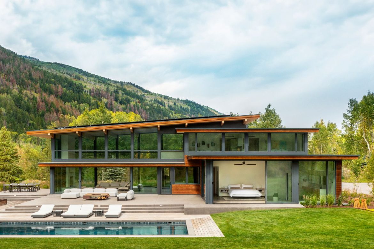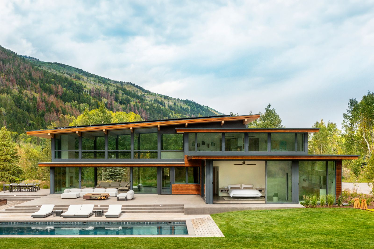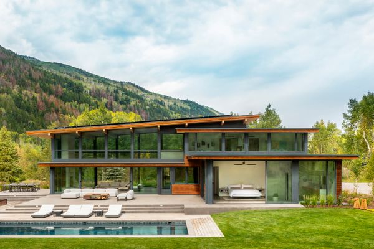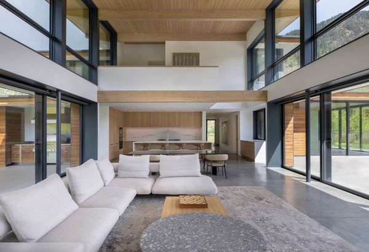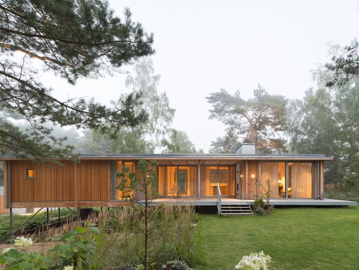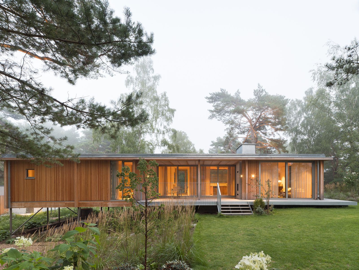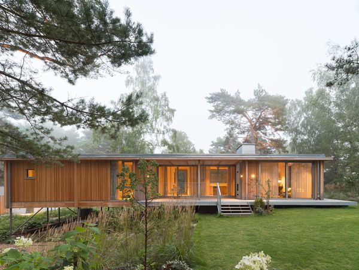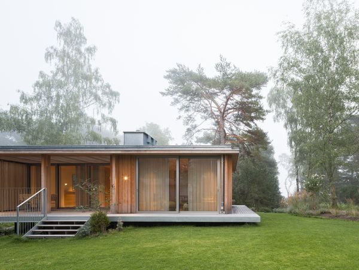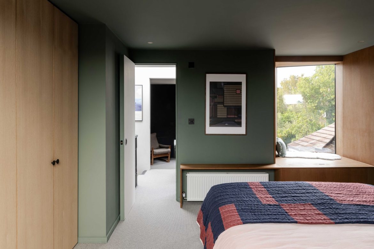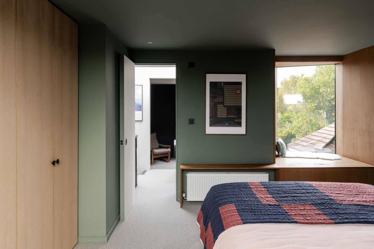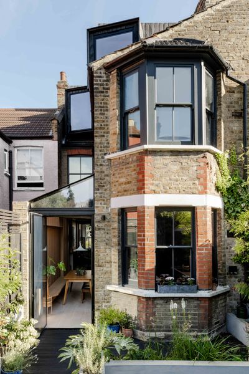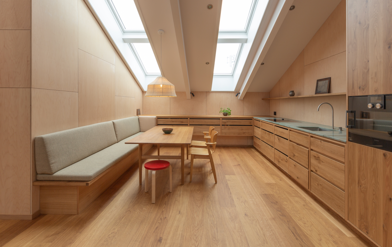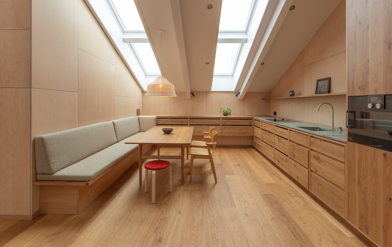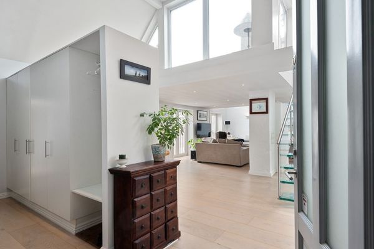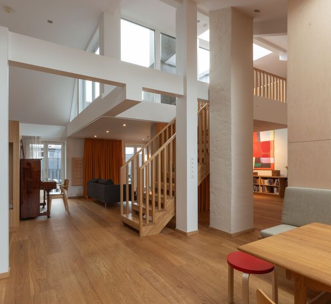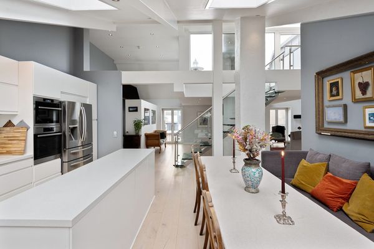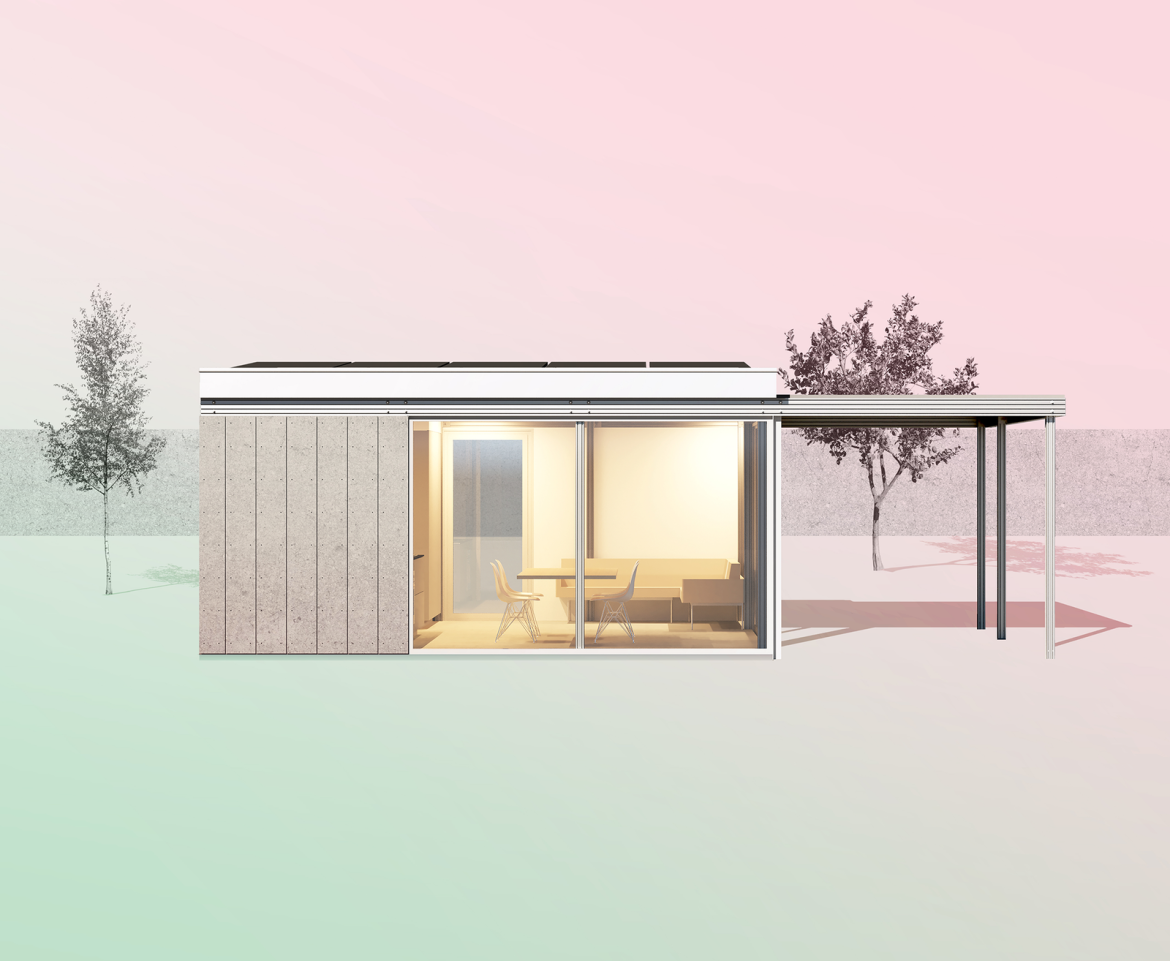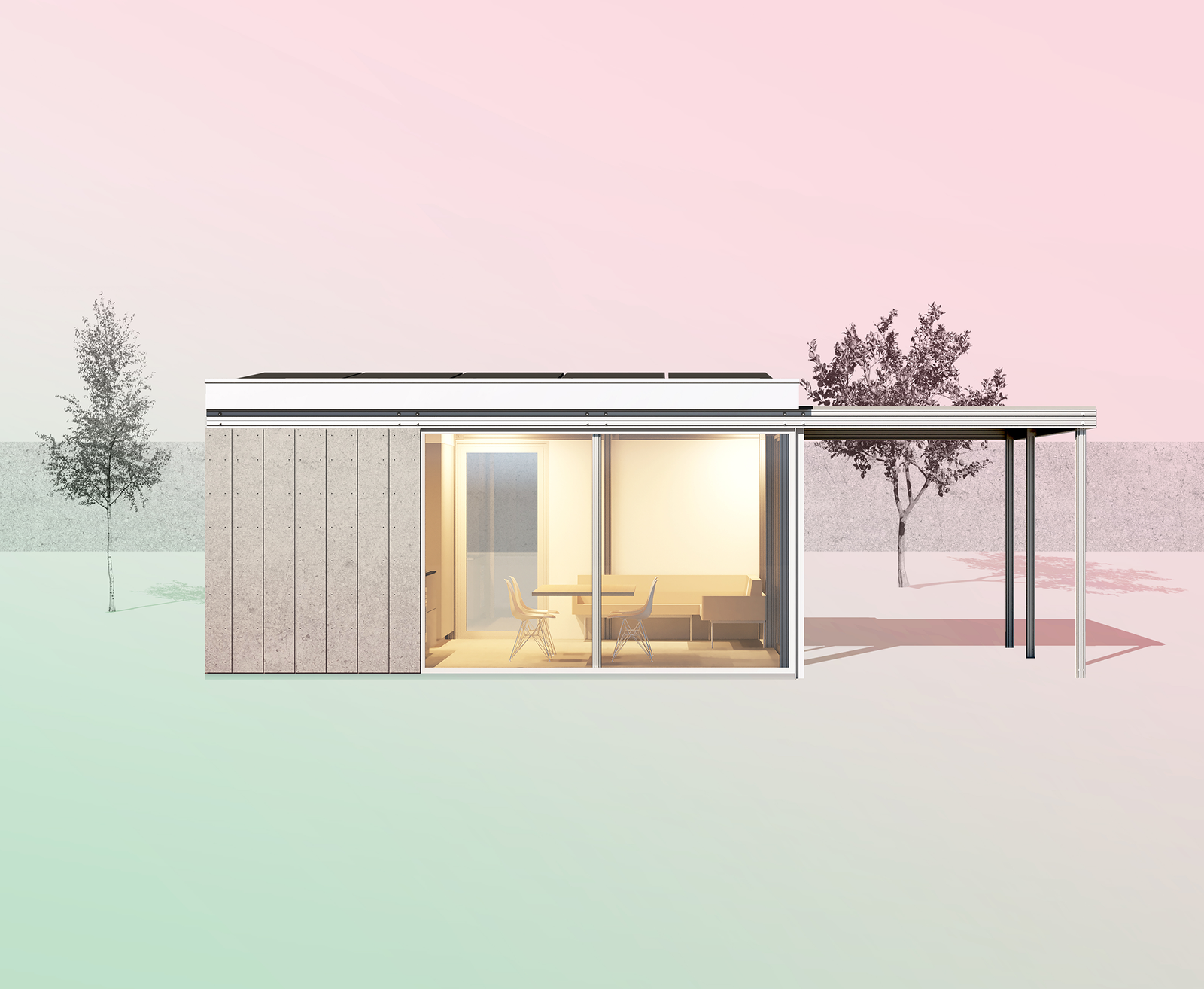All four stories hold cutting-edge extras.

Set just a block from Nassau Street, this newly constructed four-story home fuses quiet luxury and thoughtful design. While the structure is new, the sensibility is timeless—soothing materials, intuitive layouts, and integrated technology all working in quiet harmony.
Inside, the palette leans serene: glass panels and cable rails provide a weightless, architectural edge, while soft-toned wallpaper and linear wood trim play against the 9-foot ceilings, introducing warmth and texture without overstating their presence.
Just off the entry, woodgrain doors with brushed brass hardware open to a flexible space that functions equally well as a study, den, or reading retreat. In the open living and dining area, layered design elements add subtle drama. A fireplace-ready niche sits beneath a Frame TV, wrapped in bold tile. A discreet wet bar glows from within, elevating everyday hosting into something more ceremonial.
The adjacent kitchen balances form and function. Frameless cabinetry, a waterfall-edge quartz island, and Samsung Bespoke appliances keeps the aesthetic clean with a smart touch. Much of the home’s technology—lighting, climate, shades—is ambient by design, programmed to respond to time and use without fanfare.
Sustainability and efficiency are core to the build. Black-framed Pella windows, enhanced insulation, a dual-zone heat pump HVAC, and a heat-pump water heater contribute to reduced energy consumption. Even the walk-out basement—fully finished with a wood bar, rain shower bath, and access to the fenced backyard—was constructed using insulated concrete form for added efficiency and strength.
Outdoor space continues on the upper floors, where private decks extend from both the top-level suite and the main suite. The latter offers a sense of retreat, anchored by a bath clad entirely in oversized tile, a freestanding tub, and a dual-sided walk-in closet.
Listing Details
Bedrooms: 5
Baths: 4 full, 1 partial
Year Built: 2024
Plot Size: 0.13 acres
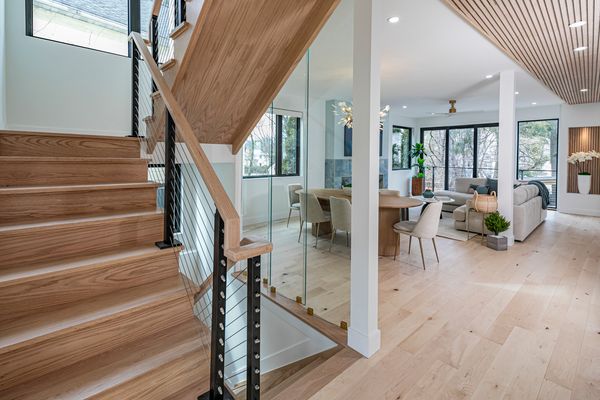
Courtesy of Callaway Henderson Sotheby's International Realty
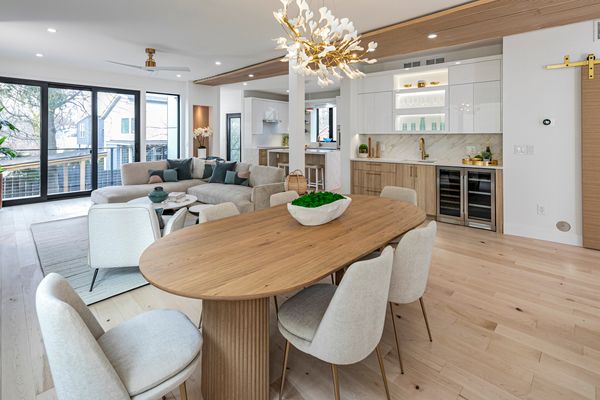
Courtesy of Callaway Henderson Sotheby's International Realty
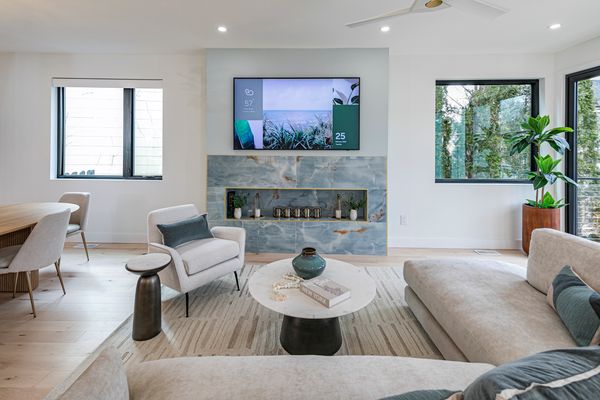
Courtesy of Callaway Henderson Sotheby's International Realty
See the full story on Dwell.com: This Bold Build in Princeton Blends Smart Technology With Sustainable Style for $2.3M
Related stories:
