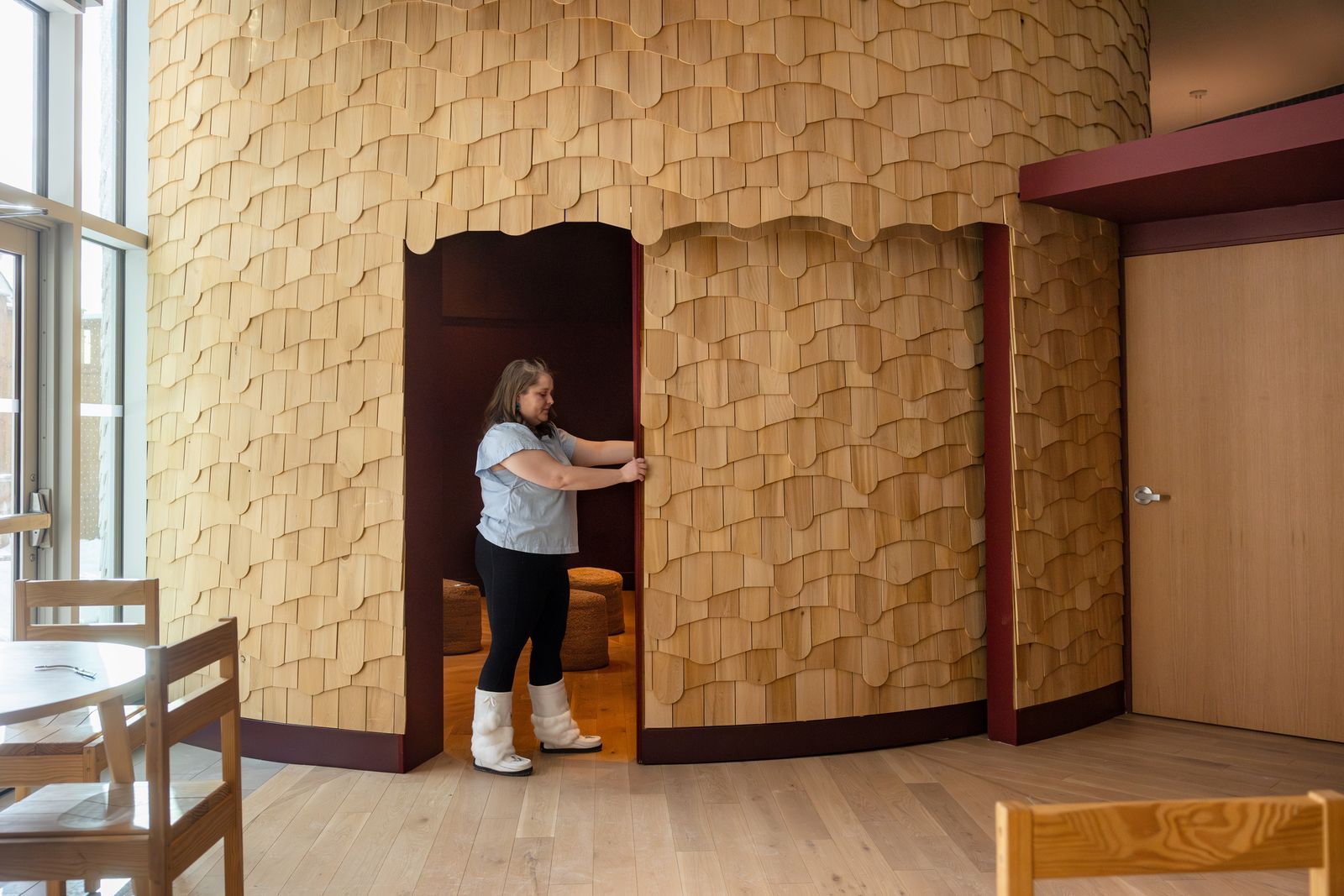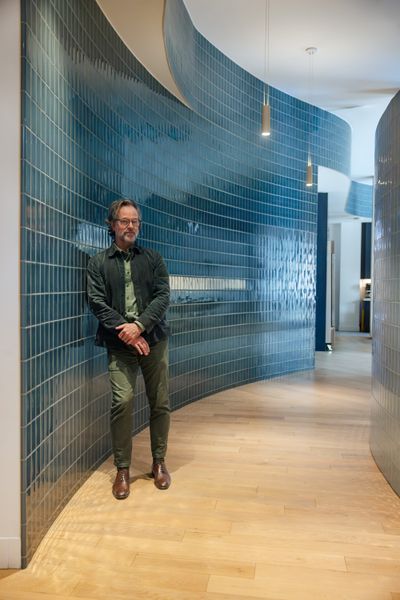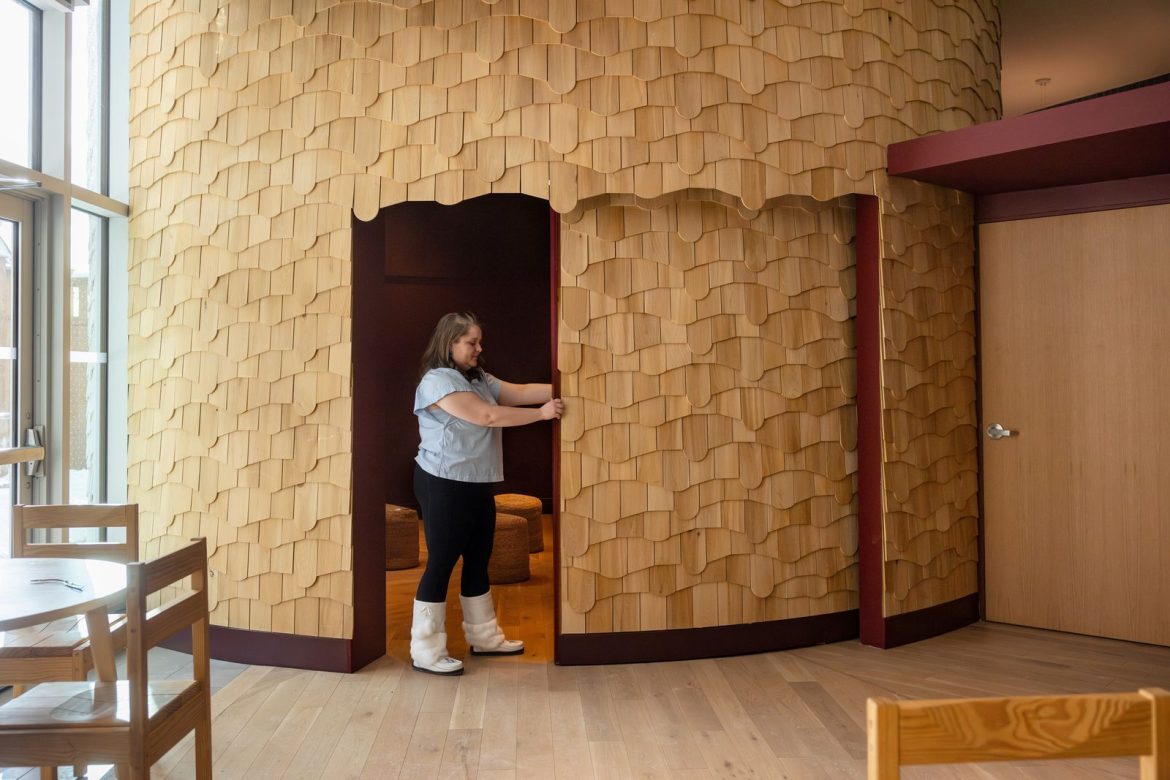Anduhyaun’s new transitional housing facility for women and children escaping violence centers the cultural identities of its residents in its design.

A large wooden table in the center of the communal kitchen/dining room is the gathering spot. Here, women are learning to make modern takes on traditional Native American ribbon skirts or create vision boards as part of the cultural, wellness, and life skills programming offered by Anduhyaun, the oldest Indigenous women’s shelter in Canada (and the only one of its kind in Toronto). The table has been refurbished and brought over from the shelter’s former location, a cramped, city-owned historic home, to Anduhyaun’s new, 11,862-square-foot building designed by LGA Architectural Partners, a local firm with years of experience designing transitional shelters and affordable housing.

The kitchen and dining area of Anduhyaun, a shelter for Indigenous women in Toronto designed by LGA Architectural Partners, is filled with natural light from the adjacent garden and firepit.
Photo: Carolina Andrade
“That’s the original house meeting table from the beginning of Anduhyaun,” says Danielle Belyea, shelter director of the nonprofit, which was founded by four Indigenous grandmothers in 1973. “That table has been present with us since the beginning of all the programs, every house meeting, all the tears.”

The cylindrical room at the heart of Anduhyaun is a ceremonial space known as Nookomis Dibik-Giizis (“Grandmother Moon” in Ojibwe). Used primarily for traditional rituals, the space features a skylight positioned so that moonlight illuminates the center of the floor on National Indigenous People’s Day.
Photo: Carolina Andrade
Honoring the cultural identities of Anduhyaun’s women and children clients (most but not all of whom are Indigenous) informed the design for the three-story emergency shelter, which opened in summer 2024. Architect Brock James, a partner at LGA, recalls planning conversations with Anduhyaun’s former executive director Blanche Meawassige (who retired just as the new center was opening). “She would talk to us about an Indigenous way of seeing, where things are interconnected,” he says. This concept influenced the fluid layout of the common and private spaces, as well as the palette of soft blues and mauves representing the sky and flowing water. “The building has to feel alive because what’s happening in here is that transformation and growth,” James adds. Anduhyaun—meaning “our home” in Ojibwe—aims to envelop the people within and protect them.

Lead architect Brock James leans against the curved hallway on the first floor. Lined in blue tiles, it represents the flow of water, a symbol of healing and life in Indigenous culture. “Not all shelters understand the role that the building can play in supporting what the community is trying to do,” says James.
Photo: Carolina Andrade
See the full story on Dwell.com: In Toronto, an Indigenous Women’s Emergency Shelter Provides a Safe Haven to Recover
Related stories:
