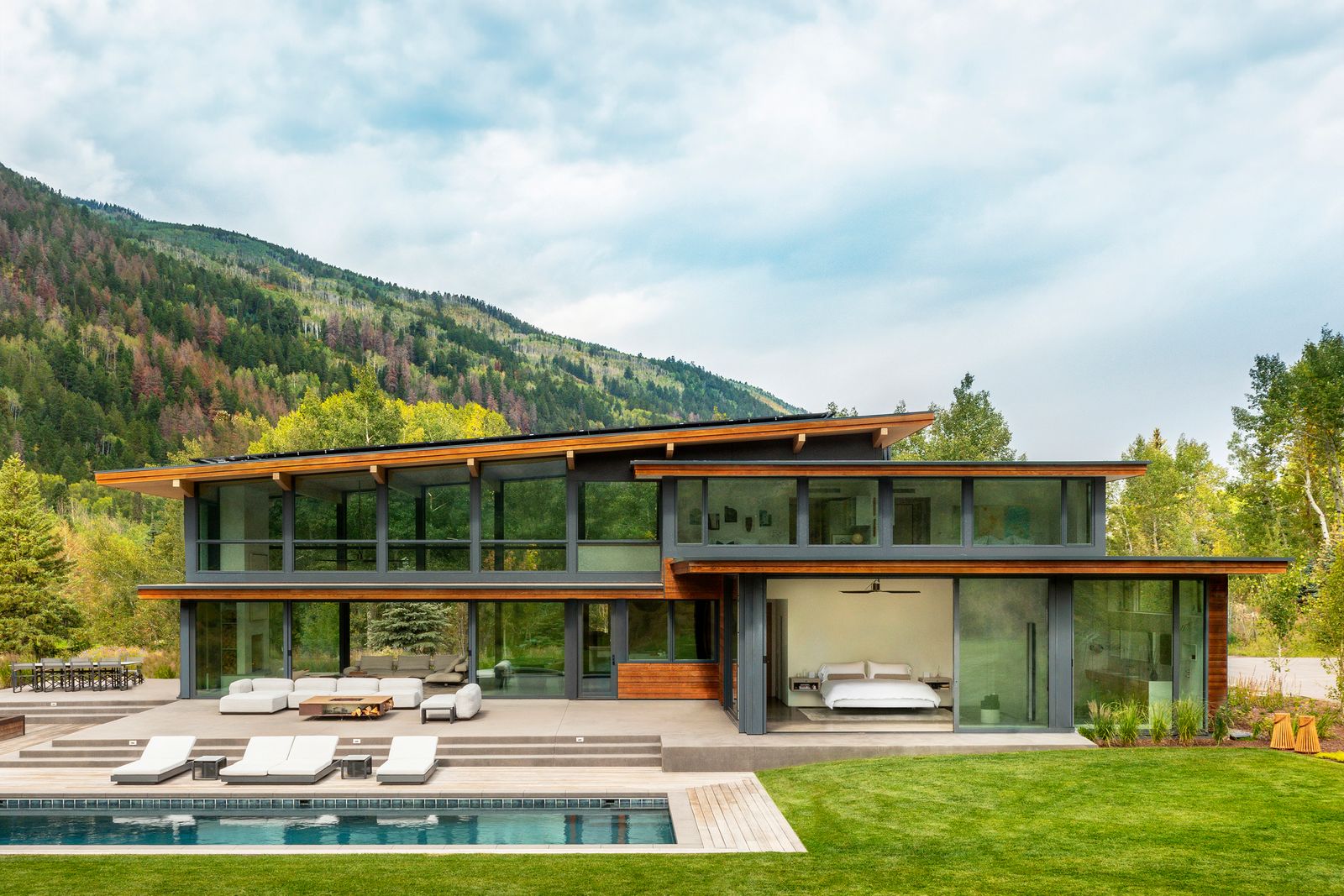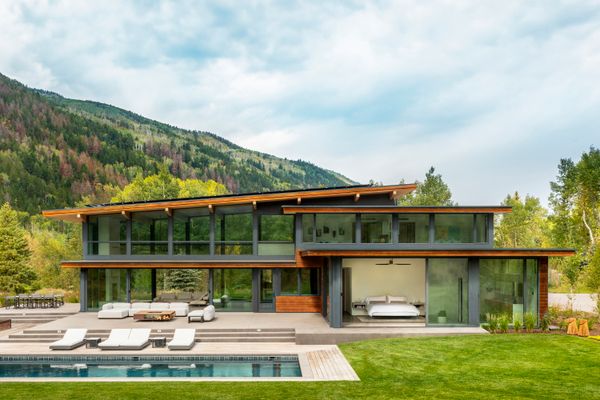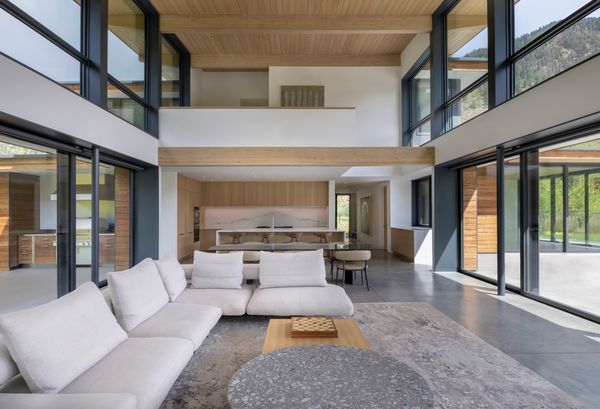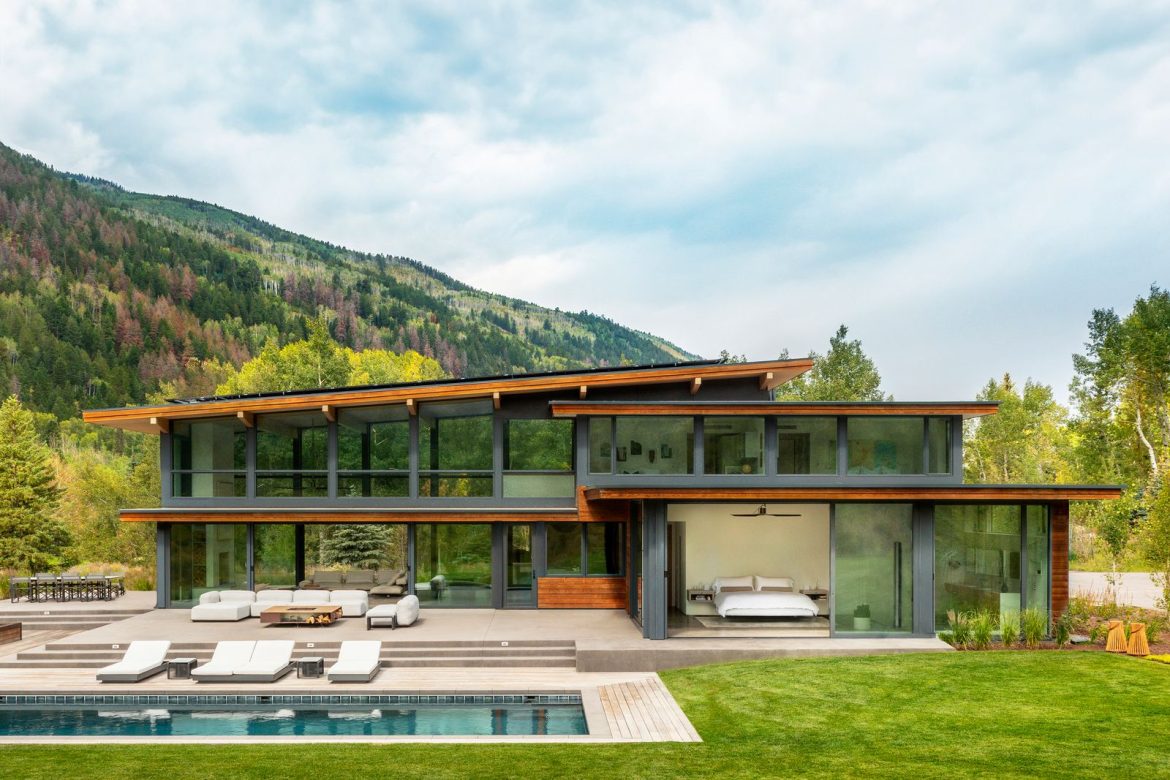The thoughtfully designed mountain home celebrates its surroundings, blends form with function, and pushes the boundaries of prefabricated construction.

In a serene valley just outside Aspen, Colorado, a striking home defined by generous swaths of glass opens itself up to the vast beauty of the Rockies. Lift-and-slide glass walls peel away in the double-height living room, letting the mountain air flow in and framing uninterrupted views over the pool and patio to the alpine ridges and aspen groves beyond.
The home is the vision of Turkel Design, a studio known for its blend of warm modernism and precision-prefabrication. It features all the hallmarks of a bespoke mountain retreat—think custom cabinetry, rich wood cladding, and a seamless indoor/outdoor flow—and cleverly utilizes prefab construction.

The 4,200-square-foot home by Turkel Design balances top-quality natural materials and cutting-edge contemporary design with the ease of construction, expedited timeline, and cost benefits of prefab.
Photo by Draper White
“It’s such a unique thing for an architect to put together a package with the exterior envelope, cabinetry, and fixtures all with this level of precision and care,” says homeowner Bob Bridger.
For Bob, a former tech executive who has worked extensively with architects on other homes in the past, the process was just as important as the outcome—and he wanted to avoid the challenges of conventional construction. Turkel Design handled the project from concept through fabrication, delivering a building component package that the local construction team—guided by Turkel’s assembly specialists—installed with remarkable efficiency. “The building goes up at an incredibly fast pace,” says Bob. “And it’s remarkable how well it all fits together.”

The great room features a double-height wall of glass, lounge area with a fireplace, and a dining zone. “Each room has these incredible views of the landscape around us,” says homeowner Bob Bridger. “There’s no place that is significantly better than another. They’re all special in their own ways.”
Photo by Draper White

The kitchen sits beneath the open mezzanine level. Additional bedrooms are enclosed on this upper level, giving them a cozy, private feeling.
Photo by Draper White
See the full story on Dwell.com: An Aspen Valley Home Sets the Stage for Its Stunning Landscape—and a Better Approach to Building
Related stories:
