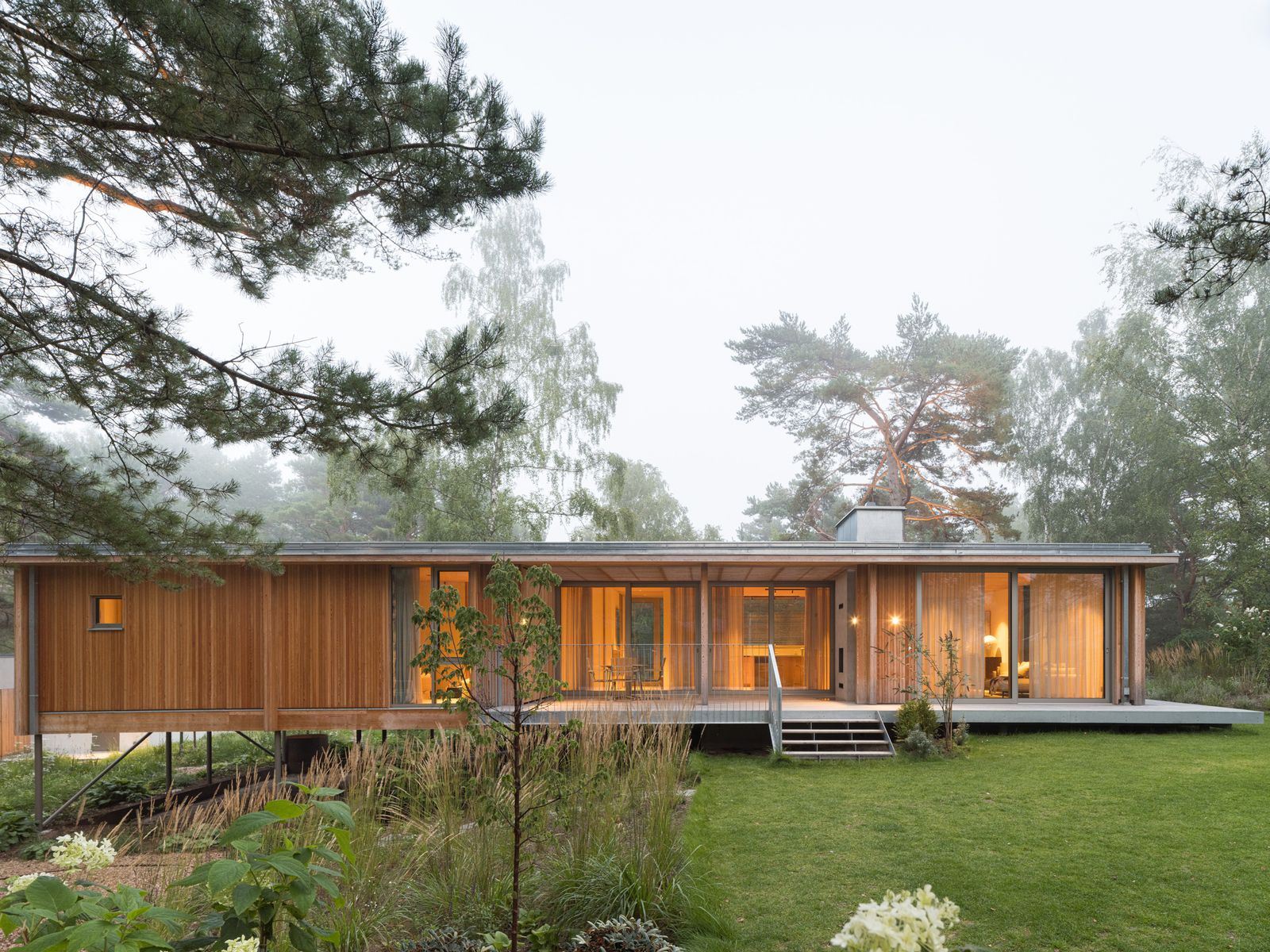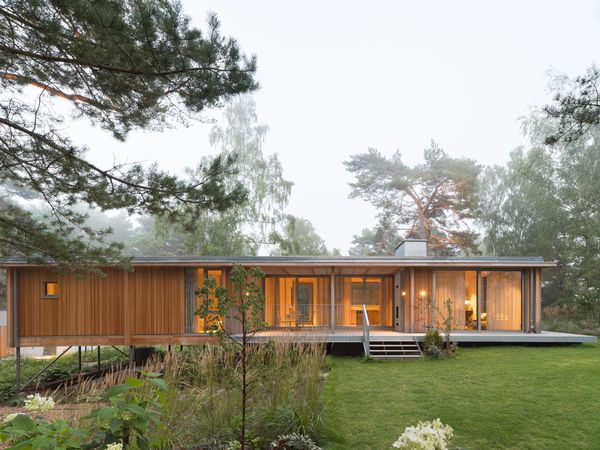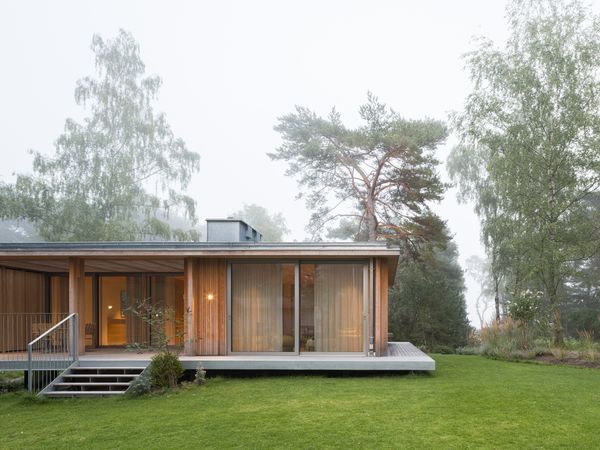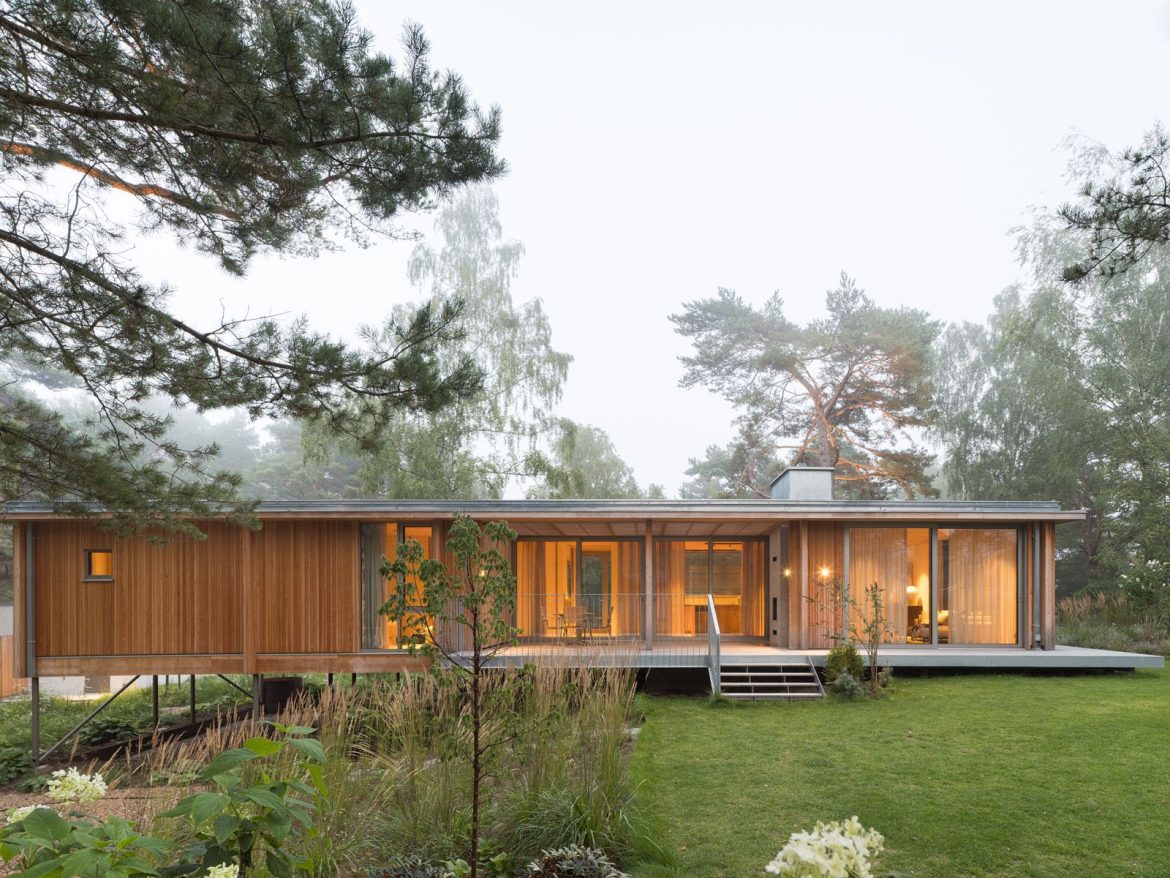Perched on pillars, the hovering coastal retreat is wrapped in larch.

Houses We Love: Every day we feature a remarkable space submitted by our community of architects, designers, builders, and homeowners. Have one to share? Post it here.
Project Details:
Location: Yngsjö, Sweden
Architect: Johan Sundberg Arkitektur / @johansundbergarkitektur
Footprint: 1,500 square feet
Builder: Treano Bygg AB
Structural Engineer: SG Svensson AB
Landscape Design: Ulrika Sommar Trädgärdsdesign
Cabinetry Design: Möbelsnickare Kasper Thulin
Photographer: Markus Linderoth / @markuslinderoth
From the Architect: “Nestled among the undulating pine-covered hills in Yngsjö, by the shores of the Baltic Sea, stands a summer retreat designed for a family of four.
“Comprising a singular volume oriented in a north-south direction, the house features a recessed section in its central part, facing west and hosting a sheltered terrace that basks in evening sun. The southern section, encompassing the entrance, kitchen, and communal areas, connects to the ground with a fluid transition to the surrounding environment. Meanwhile, the northern half, housing more private spaces, hovers above the terrain on slender pillars, establishing a direct connection with the treetops through expansive bedroom windows.
“The home is clad in larch panels rhythmically interrupted by vertical pilasters. The floating structure’s underside is concealed with triple-layered larch panels. Inside, the rooms are grounded by oak floors, trimmings, doors, and bespoke carpentry. The interior ceiling and its overhanging sections boast a unified, slender-profile larch surface, which has a calming and sound-absorbing effect throughout the entirety of the house.”

Photo by Markus Linderoth

Photo by Markus Linderoth

Photo by Markus Linderoth
See the full story on Dwell.com: Even the Underside of This Swedish Home Is Finished in Wood
Related stories:
